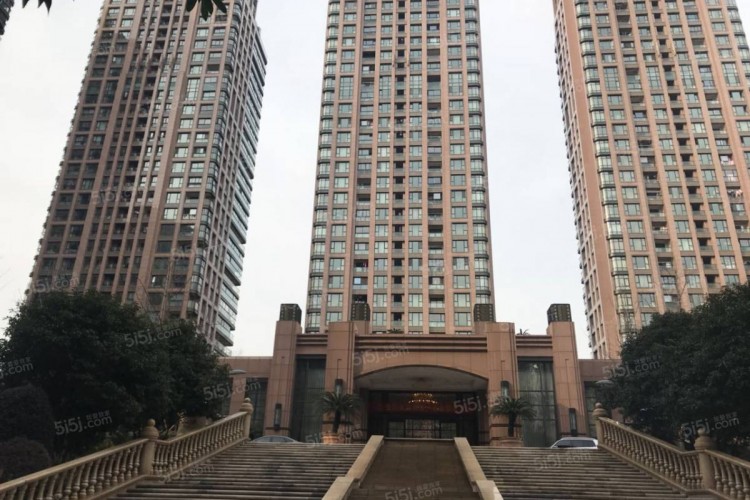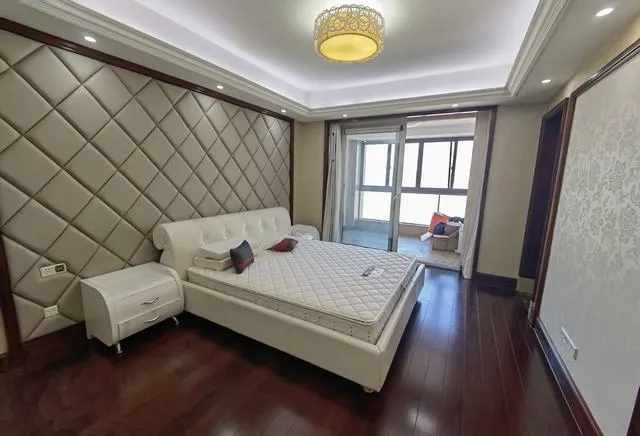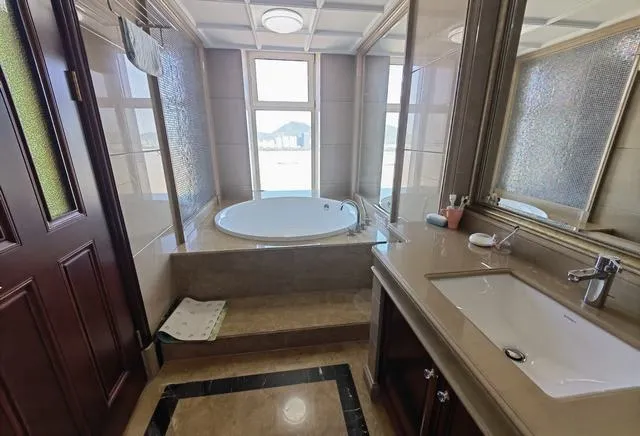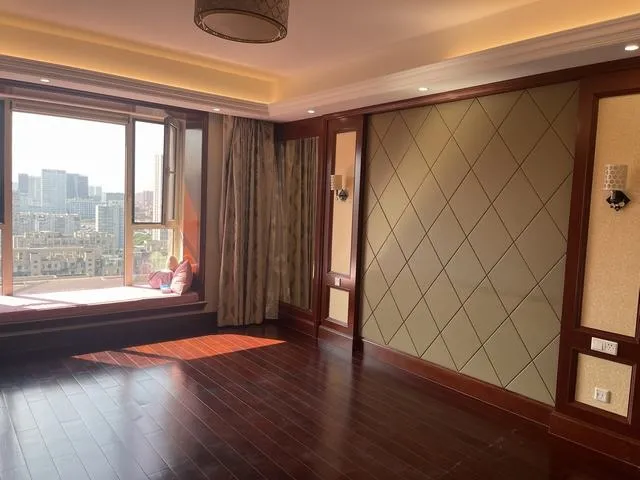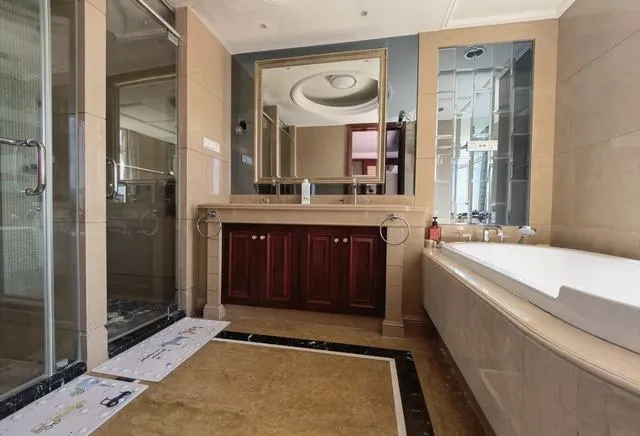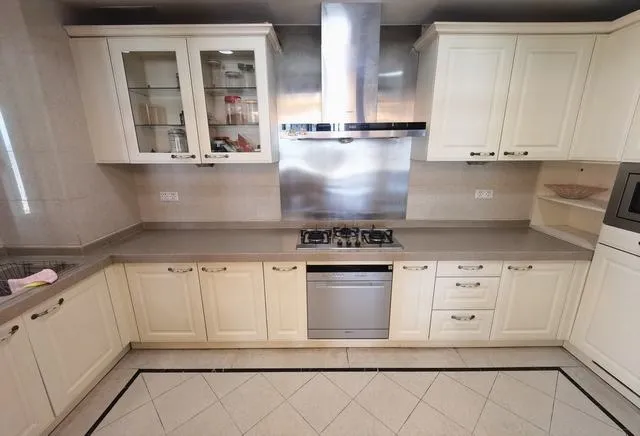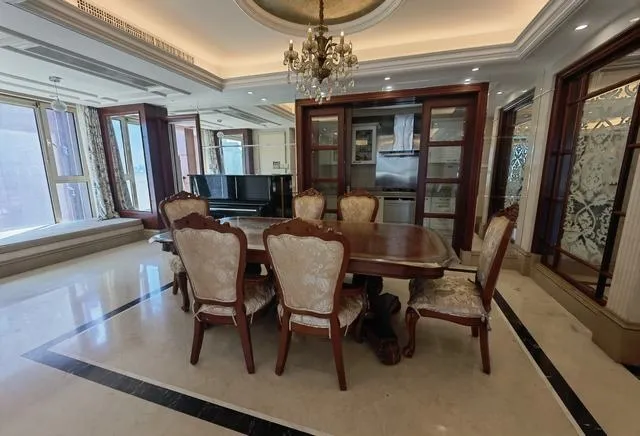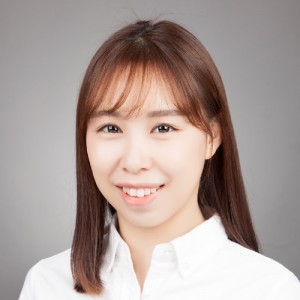Neighborhood Information
Hangzhou Rainbow City is a residential community with a road network consisting of two horizontal roads, three vertical roads, and two wings. The community features two large-scale international standard clubs, two commercial streets, and includes a kindergarten and elementary school. A landscape axis connects the north and south, bringing natural scenery into every corner of the community. The commercial streets have a rich cultural atmosphere, and the inward-style corridors of the club at the entrance are a distinctive architectural feature. All residential buildings have rooftop gardens that blend with the extensive greenery on the ground. The architectural form of Rainbow City is pure, refined, and well-organized, with a bright and light style. The facades are modern, simple, and the colors are deep, incorporating modernist architectural elements into the regional context of the Qiantang River, pioneering a new generation of residential buildings in Hangzhou. The layout of Rainbow City fully considers every detail of modern living, with short depths and large spans as its characteristics, fully embracing natural elements such as sunlight, wind, and water.
Surrounding Facilities:
Kindergartens: Rainbow City Kindergarten, Guoxin Jiayuan Kindergarten
Primary and Secondary Schools: Hang Er Middle School, Jiangnan Experimental School Rainbow City Branch, Puyan Middle School, Puyan Elementary School,Hangzhou Rainbow City Residential Area has a road network structure consisting of two horizontal roads, three vertical roads, and two wings. The community features two large international standard clubs, two commercial streets, a kindergarten, and an elementary school. The landscape axis connects the north and south, introducing natural scenery into every corner of the area. The commercial streets combine humanistic colors, and the inward-retreating corridor of the club at the entrance is a distinctive architectural landscape. All residences have rooftop gardens that seamlessly integrate with extensive above-ground greenery. The architectural form of Rainbow City is pure, refined, and spacious, with a bright and lively style. The modern and concise facade features deep and spacious layouts, embracing natural elements such as sunlight, wind, and water.
Surrounding Facilities:
Kindergartens: Rainbow City Kindergarten, Guoxin Jiayuan Kindergarten
Primary and Secondary Schools: Hangzhou No. 2 Middle School, Jiangnan Experimental School Rainbow City Branch, Puyan Middle School, Puyan Elementary School, Binwen Elementary School
Universities: Zhejiang Chinese Medical University, Hangzhou Police College, Hangzhou Electromechanical Vocational College, Zhejiang University of Technology International College
Shopping Malls: Century Lianhua, Huimeijia
Hospitals: Hangzhou Friendly Medical Laboratory Center, Hangzhou Chengming Outpatient Department, Puyan Community Clinic, Zhejiang Hospital, Huasheng Stomatological Hospital
Post Office: Puyan Postal Service
Banks: Bank of China, Industrial and Commercial Bank of China, China Construction Bank, Shenzhen Development Bank
Hotels: Longxi Hotel, Jiangjing Days Hotel
Community Amenities: Clubs, Parking Spaces
Nearby Metro Stations
| Station |
Line |
Distance |
Walk Time |
Coordinates |
| Lian Zhuang Metro Station Exit A |
Line 4 |
598 m |
≈ 7min |
120.152467, 30.187186
|
| Lian Zhuang Station |
Line 4 |
670 m |
≈ 8min |
120.152024, 30.186648
|
| Lian Zhuang Metro Station Exit D |
Line 4 |
753 m |
≈ 9min |
120.151969, 30.185854
|
| Lian Zhuang Metro Station Exit C1 |
Line 4 |
820 m |
≈ 10min |
120.151378, 30.185417
|
| Weiyue Lu Station Exit B |
Line 6 |
1106 m |
≈ 13min |
120.158057, 30.182503
|
| Wu Yi Lu Metro Station Exit A |
Line 6 |
1137 m |
≈ 14min |
120.159750, 30.182727
|
| Wei Ye Lu Station |
Line 6 |
1150 m |
≈ 14min |
120.159056, 30.182364
|
| Wai Yi Lu Metro Station Exit C |
Line 6 |
1182 m |
≈ 14min |
120.158934, 30.182025
|
| Wei Ye Lu Station Exit D |
Line 6 |
1190 m |
≈ 14min |
120.159825, 30.182242
|
| Water Confluence Bridge Metro Station Exit C |
Line 4 |
1312 m |
≈ 16min |
120.151403, 30.203486
|
| Shui Cheng Qiao Metro Station Exit B |
Line 4 |
1357 m |
≈ 16min |
120.151156, 30.203847
|
| Water Clear Bridge Metro Station Exit D |
Line 4 |
1357 m |
≈ 16min |
120.152740, 30.204150
|
| Shui Cheng Qiao Station |
Line 4 |
1363 m |
≈ 17min |
120.151946, 30.204075
|
| Shui Cheng Qiao Metro Station Exit A |
Line 4 |
1407 m |
≈ 17min |
120.152450, 30.204569
|
| Xi'an Industry Metro Station Entrance |
Line 6 |
1482 m |
≈ 18min |
120.169216, 30.186916
|
| Cheng Ye Lu Station Exit C |
Line 6 |
1483 m |
≈ 18min |
120.169055, 30.186579
|
