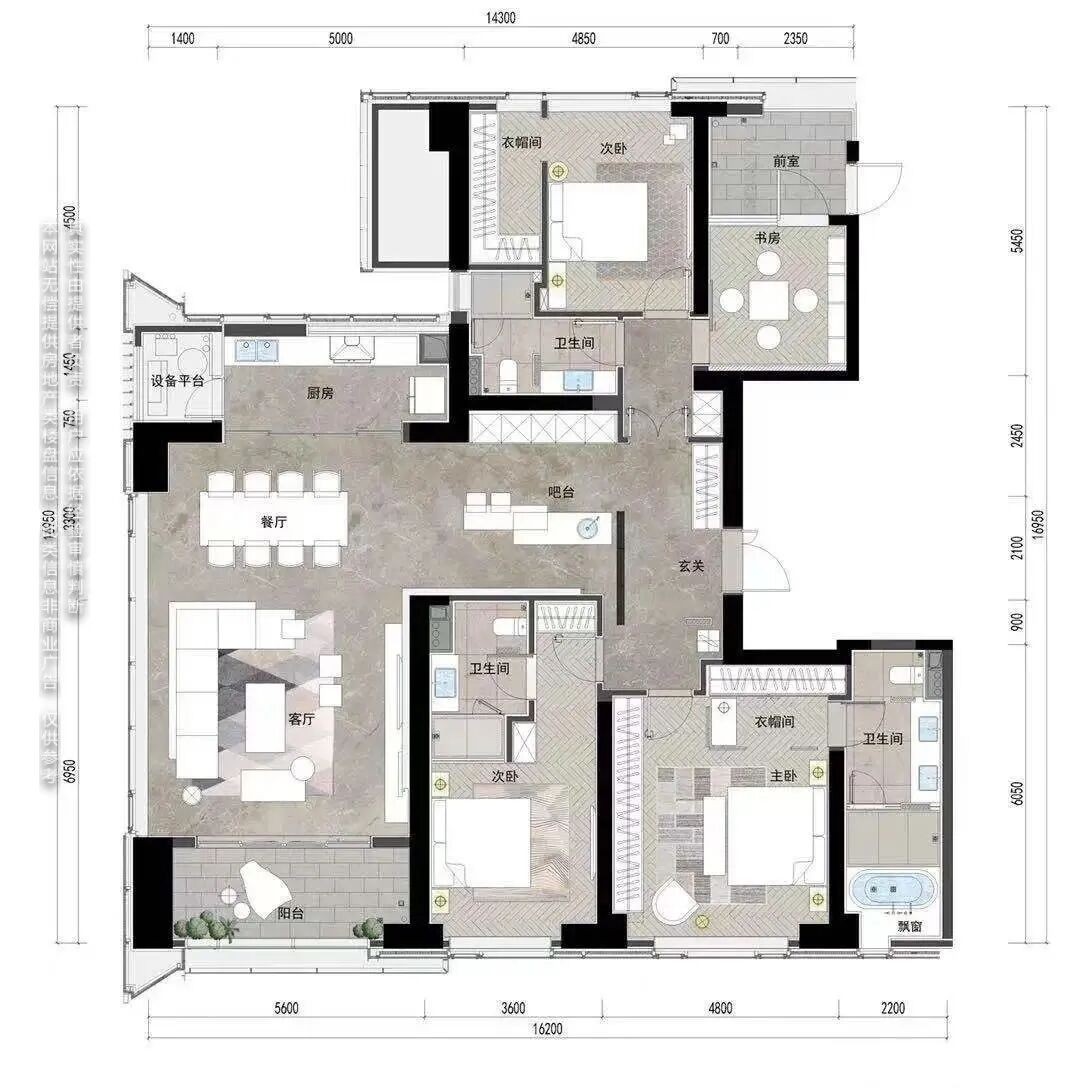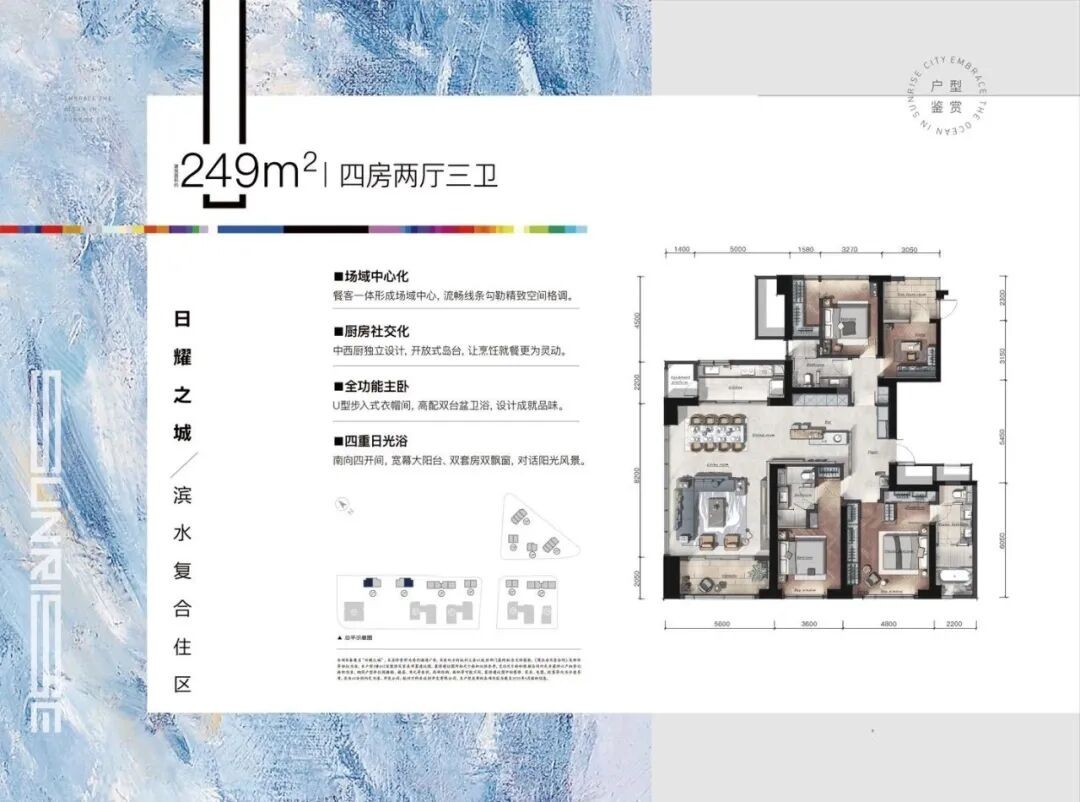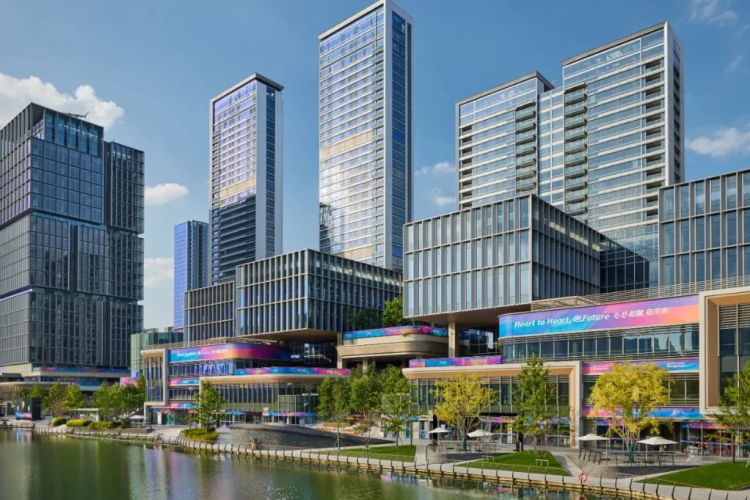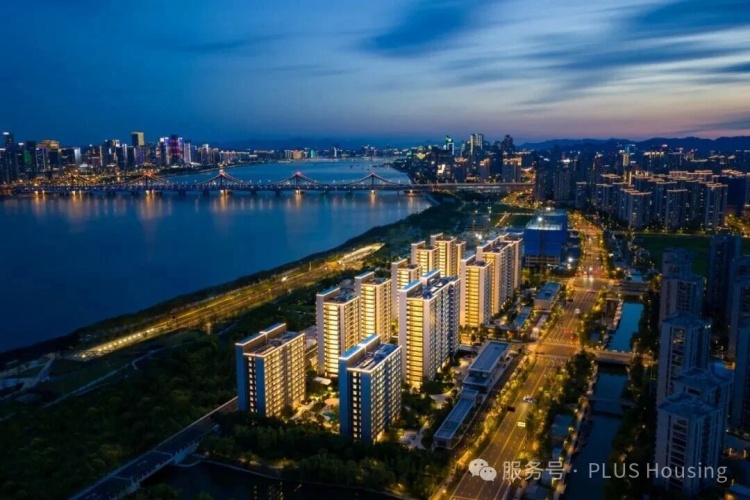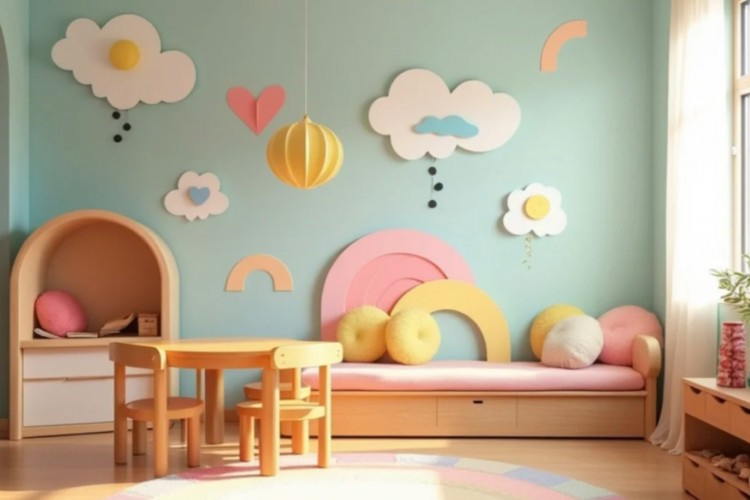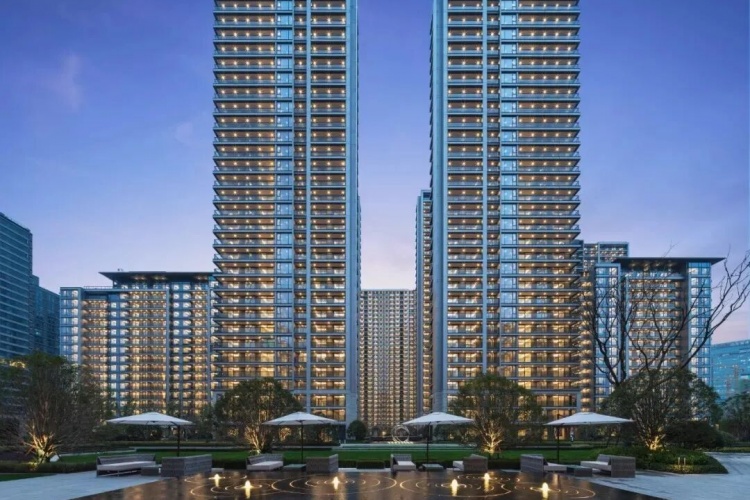"Searching for your ideal apartment in the vibrant city of Hangzhou? Look no further! PLUS Housing is here to turn your housing dreams into reality. With our extensive property listings and professional services, finding the perfect place to call home has never been easier."
I. Characteristics of the Community
Vanke Sunrise City is one of the "Asian Games Trio" communities. It is the only one among them that has not accommodated athletes. There are a total of 10 buildings in the community, which are divided into two sections: the waterfront residential area and the triangular block residential area (the triangular block surrounded by Feihong Road, Benjing Avenue and Fengbei Road). The community has a rehabilitation center for athletes built within it, which includes a champion swimming pool and a gymnasium. The facilities are of high standards and will be leased out for commercial use after delivery. The apartments in the community are delivered with refined decoration, equipped with three essential systems: underfloor heating, fresh air ventilation and central air conditioning. The exterior facade is made of aluminum panels in an elegant high-grade gray color, looking rather high-end. The waterfront residential area is designed with a ten-meter garden terrace, while the triangular block residential area features a sheltered walkway and a landscape swimming pool. Although the community is relatively small, its design is quite elaborate.
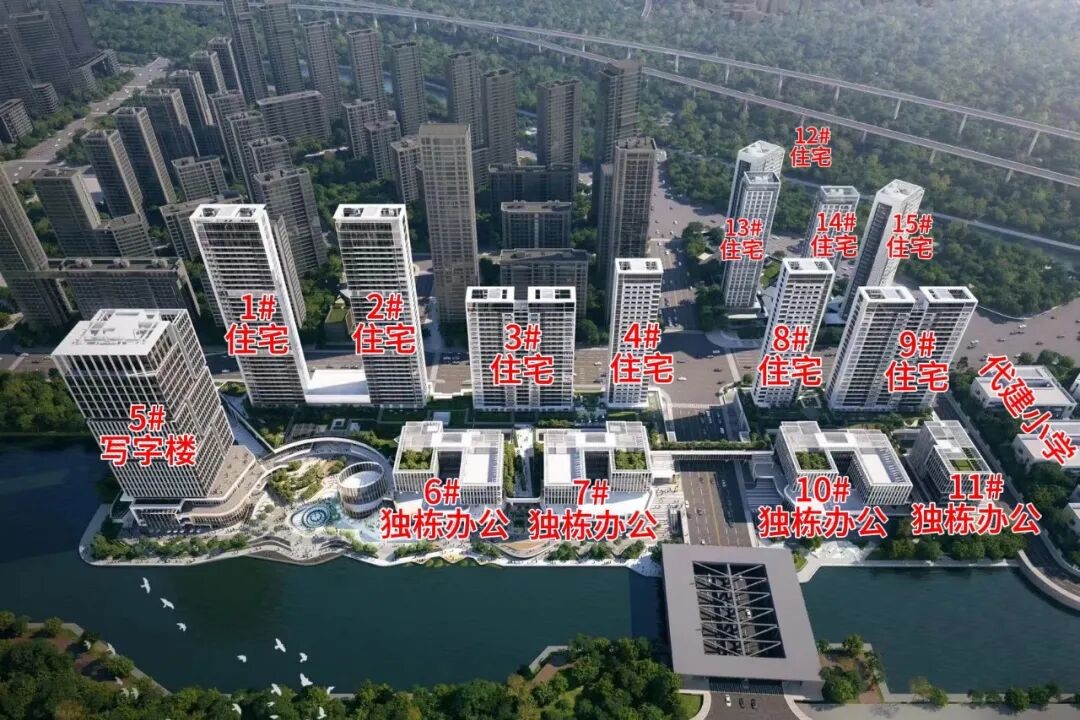
II. Basic Information
Community Name: Vanke Sunrise City
Developer: Vanke Group (a well-known domestic real estate enterprise)
Residential Units: There are 744 sets of residences in 10 buildings.Sunrise City has a total of 744 sets of residences, making it the property with the fewest sets among the "Asian Games Village Trio". It was also the only residential project that did not undertake the accommodation function during the Asian Games period. Once purchased, it is a brand-new residential property.
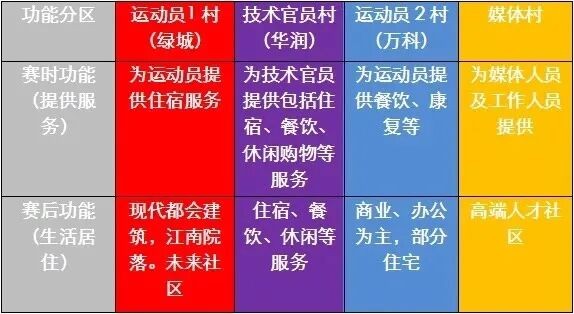
Location: At the intersection of Benjing Avenue and Fengbei Road, Xiaoshan District
Land Area: Approximately 68,500 square meters
Building Area: The total building area is approximately 186,900 square meters, with the residential building area being about 115,900 square meters.
Green Space Ratio: The comprehensive green space ratio (including commercial and residential areas) is approximately 15%, and that of the residential area is about 30%.
Floor Area Ratio: Approximately 2.73
Property Management: Vanke Property Management
Property Management Fee: The ordinary property management fee is 3.7 yuan per square meter per month, plus an energy consumption fee of 0.7 yuan per square meter per month.Number of Parking Spaces: The waterfront residential area of the community is close to the commercial area. There are a total of 2,190 parking spaces in the community, among which 989 are in the residential area, with a parking space allocation ratio of approximately 1:1.32.
Delivery Time: It will be delivered soon. Some homeowners have reported that it is expected to be around the middle of June (but this may not be accurate. At the beginning of the month, some homeowners of Guiguan Dongfang expected the delivery to be in August, but they received text messages on June 6th notifying them that the delivery would be carried out in batches from June 13th to June 30th). Anyway, Sunrise City will be delivered soon as well.
Floor Height: The floor height in the waterfront area is approximately 3.15 meters, and that in the Downtown Luxury Residential Area (the triangular block) is 3.05 meters.
Exterior Facade: Aluminum panels + large-area glass curtain walls.
Decoration: The decoration standard is 4,500 yuan per square meter. It is equipped with three essential systems: fresh air ventilation, underfloor heating and central air conditioning.
Restricted Properties: There are no public rental houses and no self-owned properties.
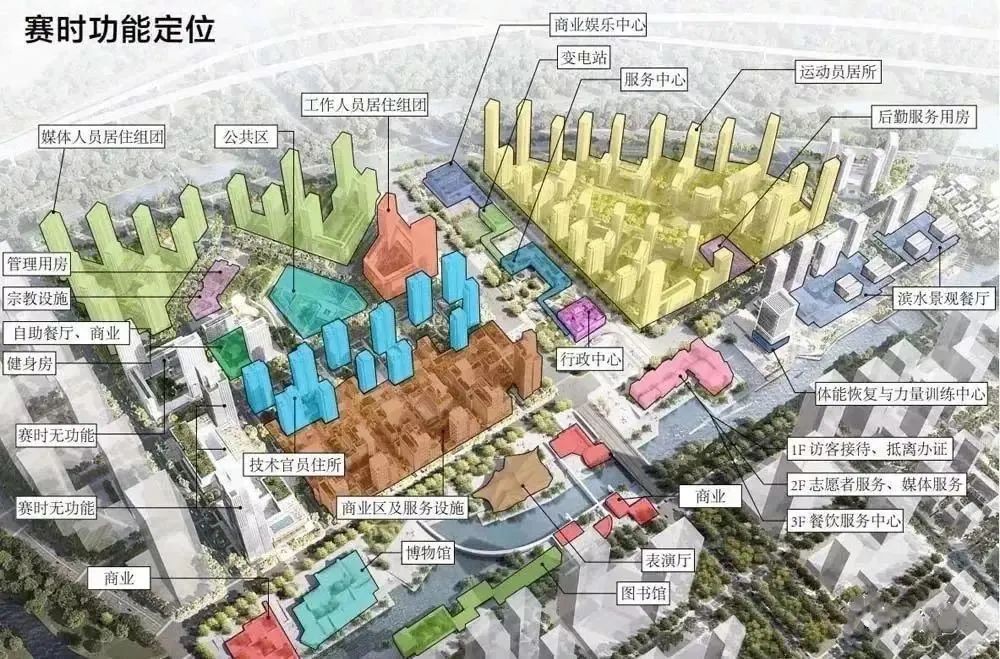
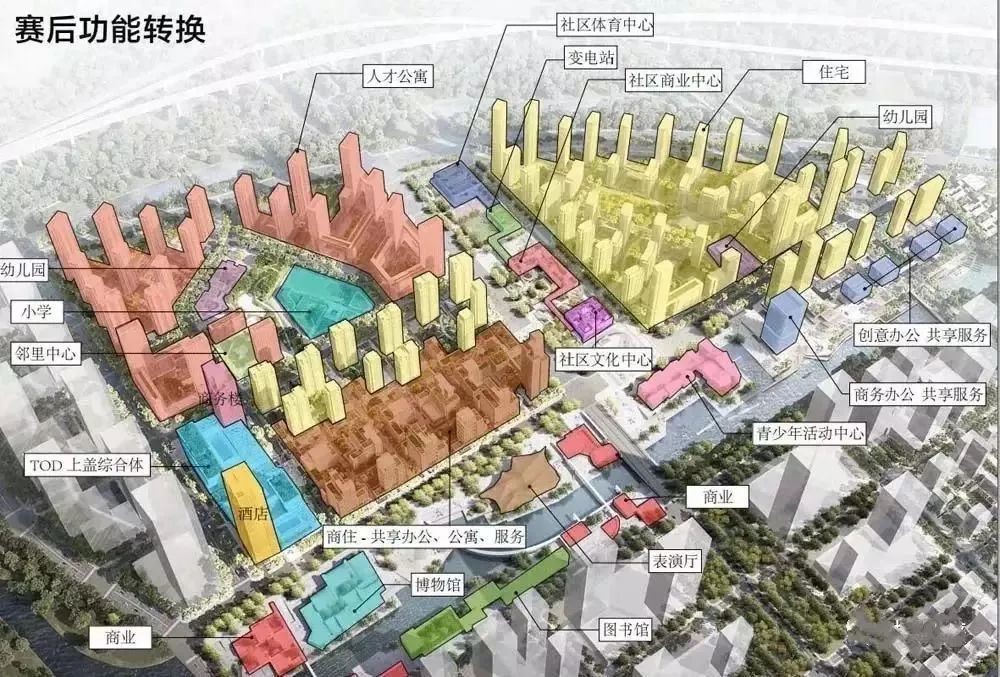
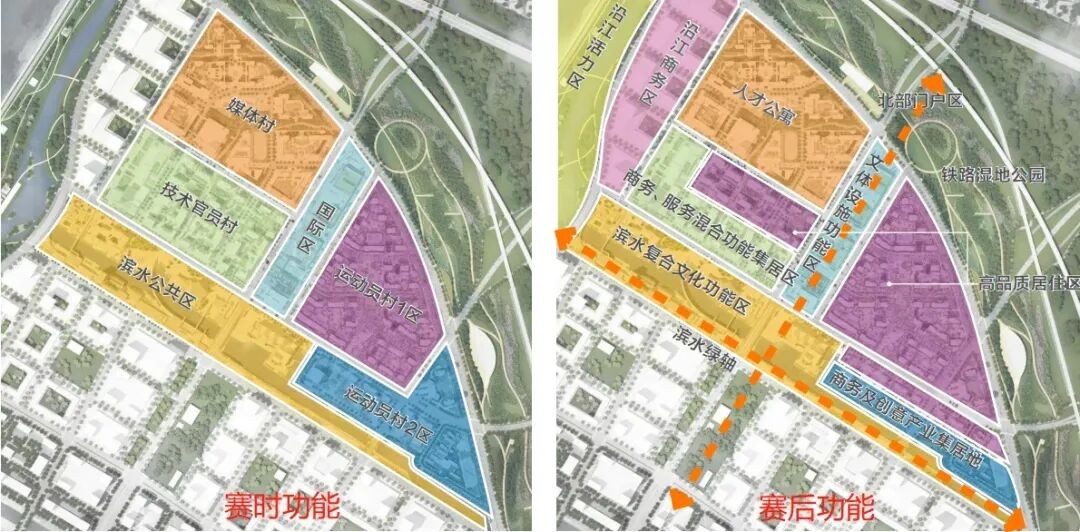
III. Professional Information
During the Asian Games period, this plot was used as the athletes' dining hall (the primary school in the Athletes' Village) and the physical recovery and strength training center. After delivery, the champion swimming pool and some fitness areas will be open for business invitations, and professional gym management teams will be introduced to operate them.
Exterior Facade: In the waterfront residential area, the exterior facade is made of high-grade gray aluminum panels with the dry-hanging method, combined with large areas of glass, which makes it more modern and fashionable. In the triangular block, there are more aluminum panels, giving it a more textured look.
Floor Height: The floor height in the waterfront area is approximately 3.15 meters, and that in the Downtown Luxury Residential Area (the triangular block) is 3.05 meters.
Total Number of Floors: There are 10 residential buildings in total. Buildings 1 and 2 have 38 floors, Buildings 3 and 9 have 24 floors, Buildings 4 and 8 have 29 floors, and Buildings 12, 13, 14, and 15 have 30 floors.
Elevator-to-Household Ratio: There are 2 elevators for 4 households in Buildings 12 and 15, and 2 elevators for 2 households in the other 8 buildings.
Rate of Usable Floor Area: It is approximately between 76.81% and 82.66% (The data reference source: Transparent House Sale Network).

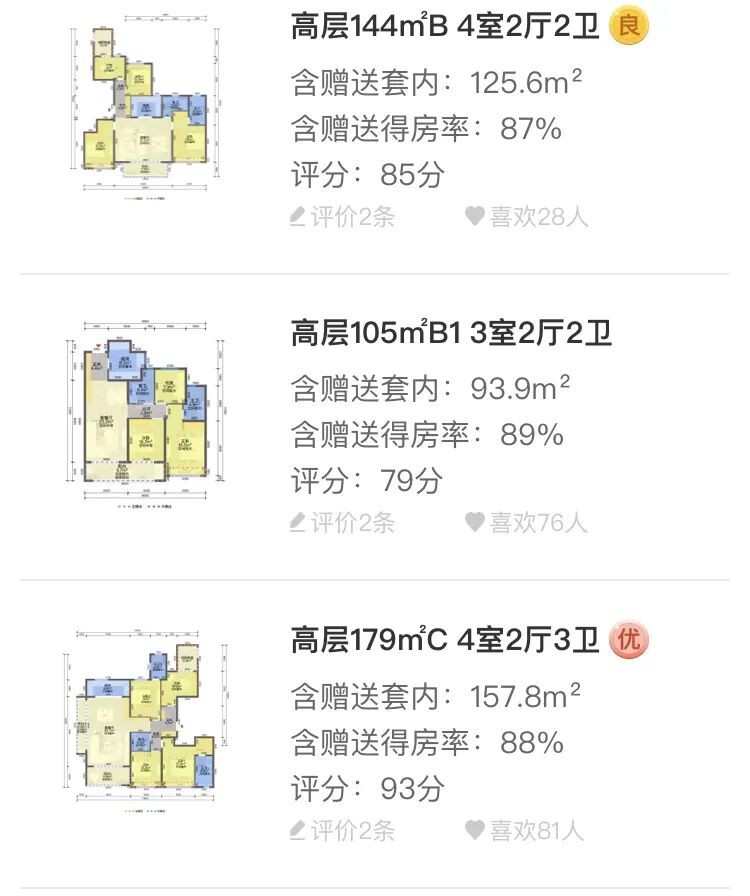
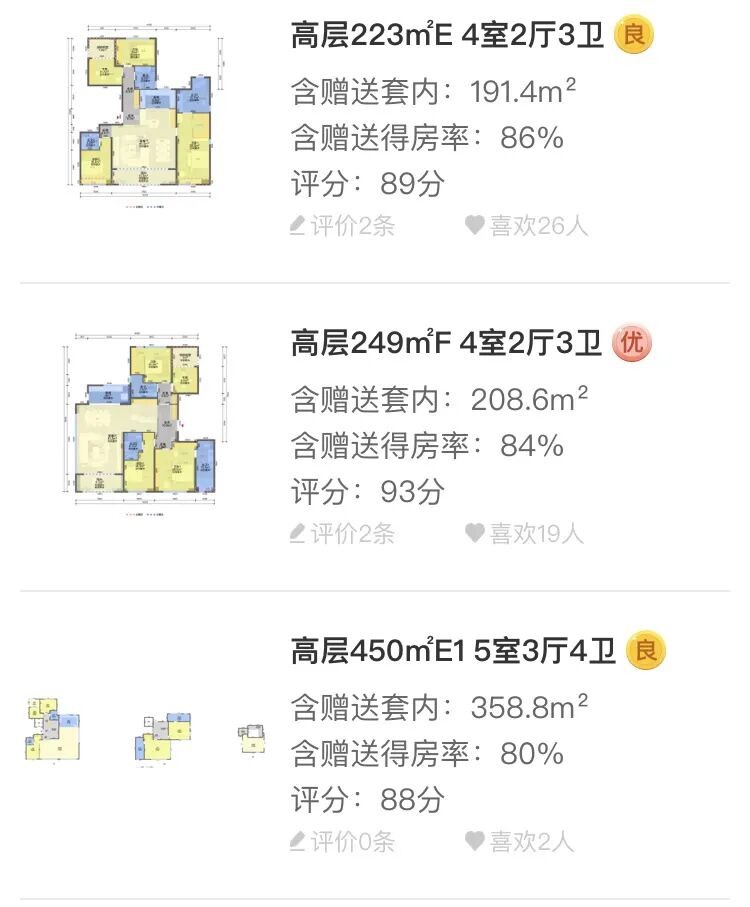
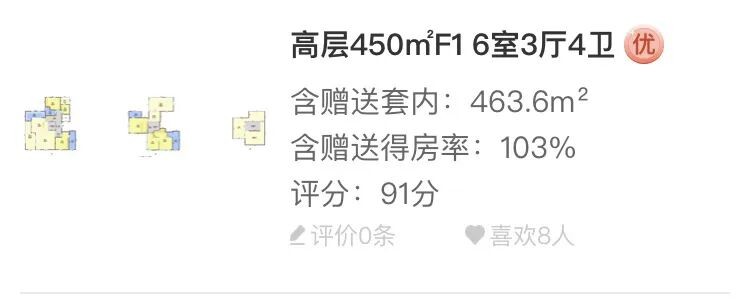
Parking Spaces: There are a total of 2,190 parking spaces in the community (including those for commercial use). In the residential area, there are approximately 816 regular parking spaces plus 173 additional ones, totaling 989 parking spaces. The parking space allocation ratio is approximately 1:1.32. The price of an ordinary parking space is about 490,000 yuan, and that of a tandem parking space is about 630,000 yuan (Prices may vary and are for reference only).
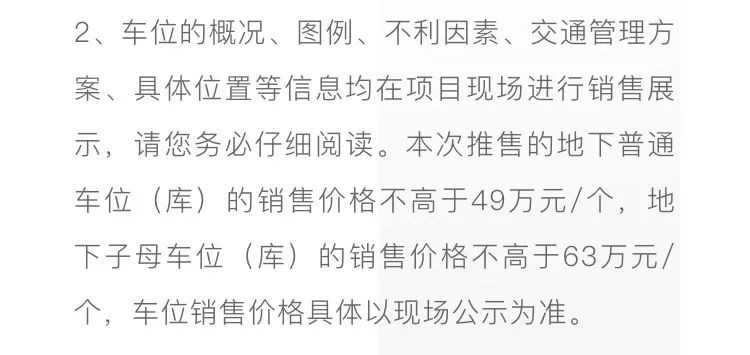
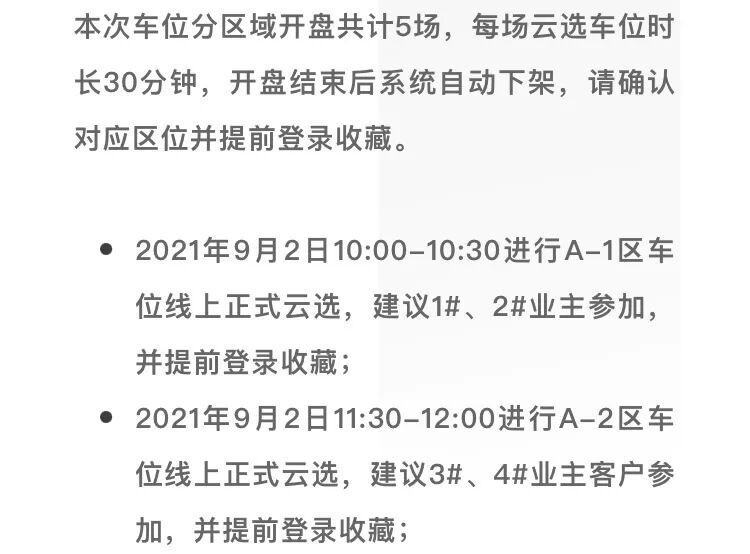
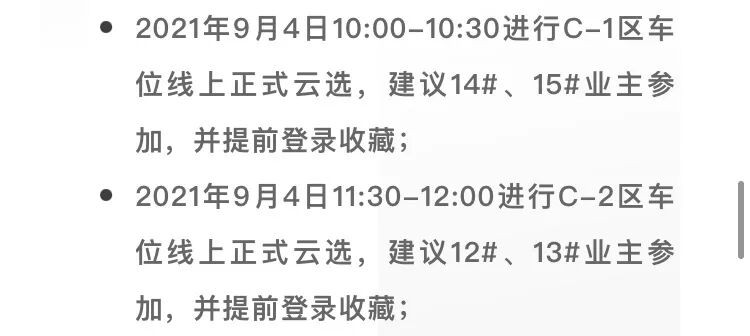
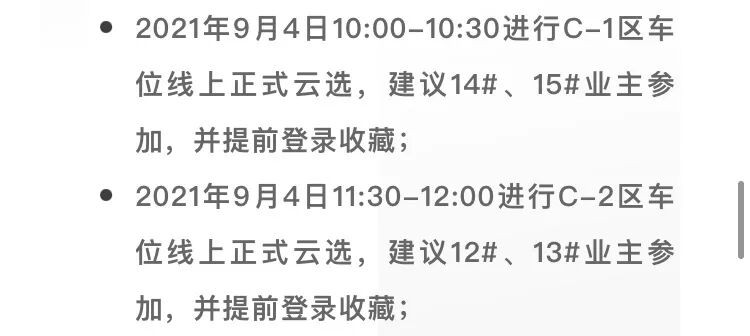
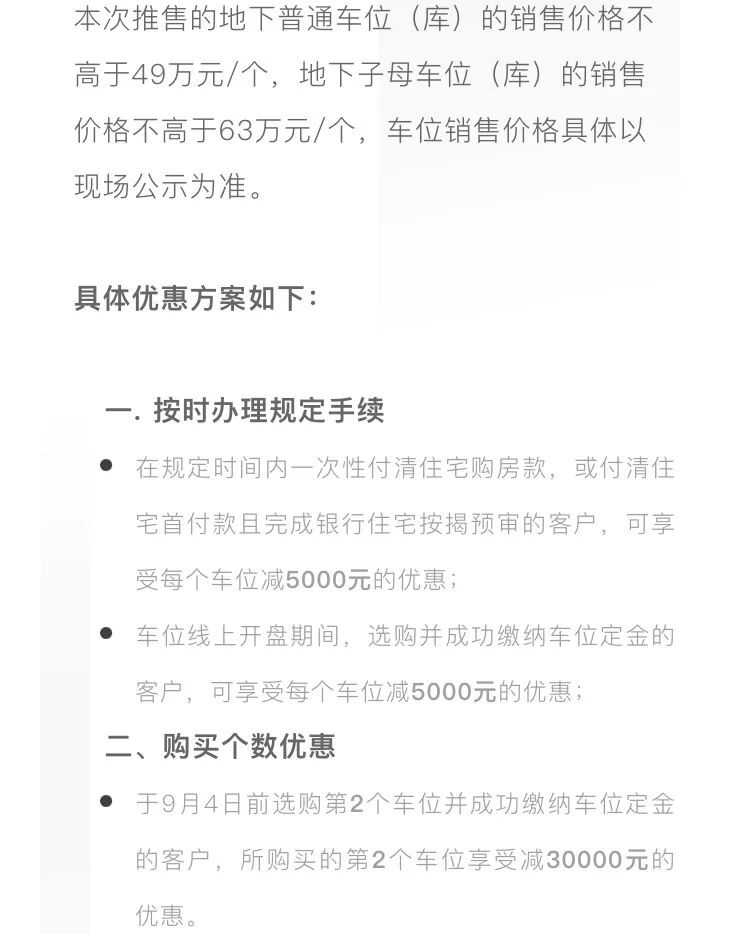
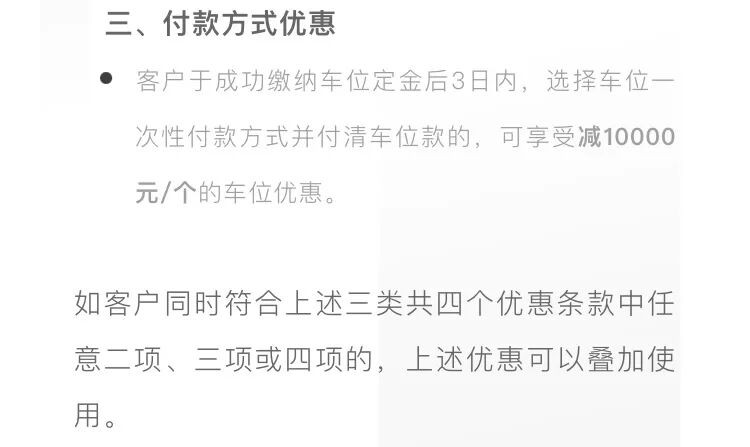
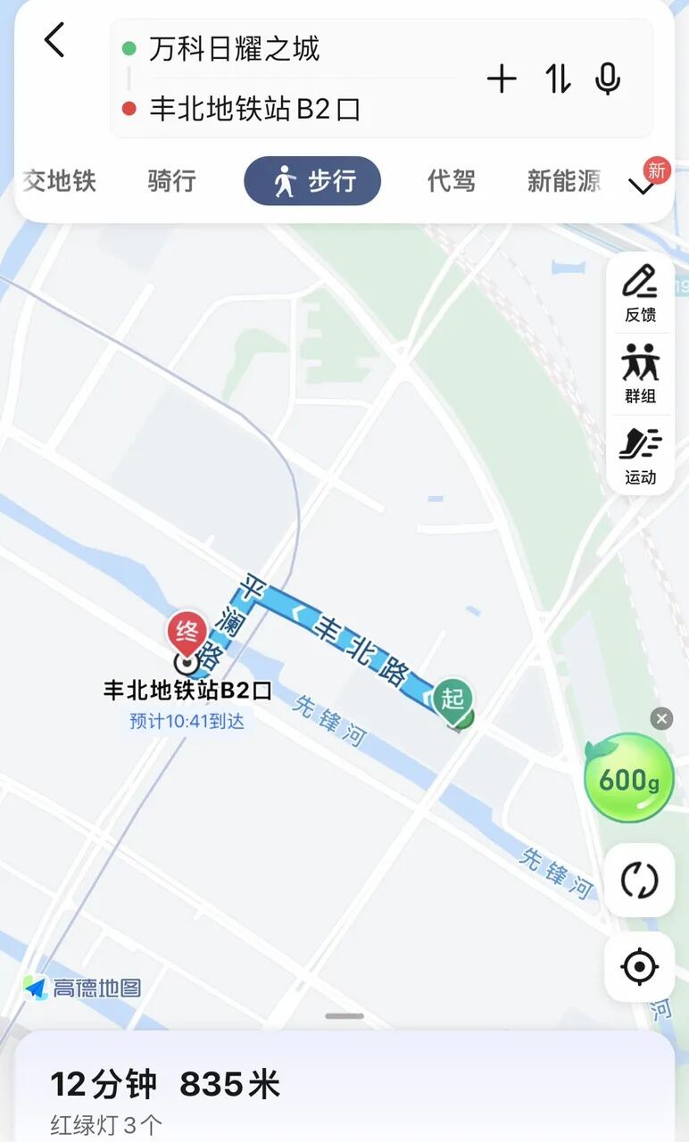
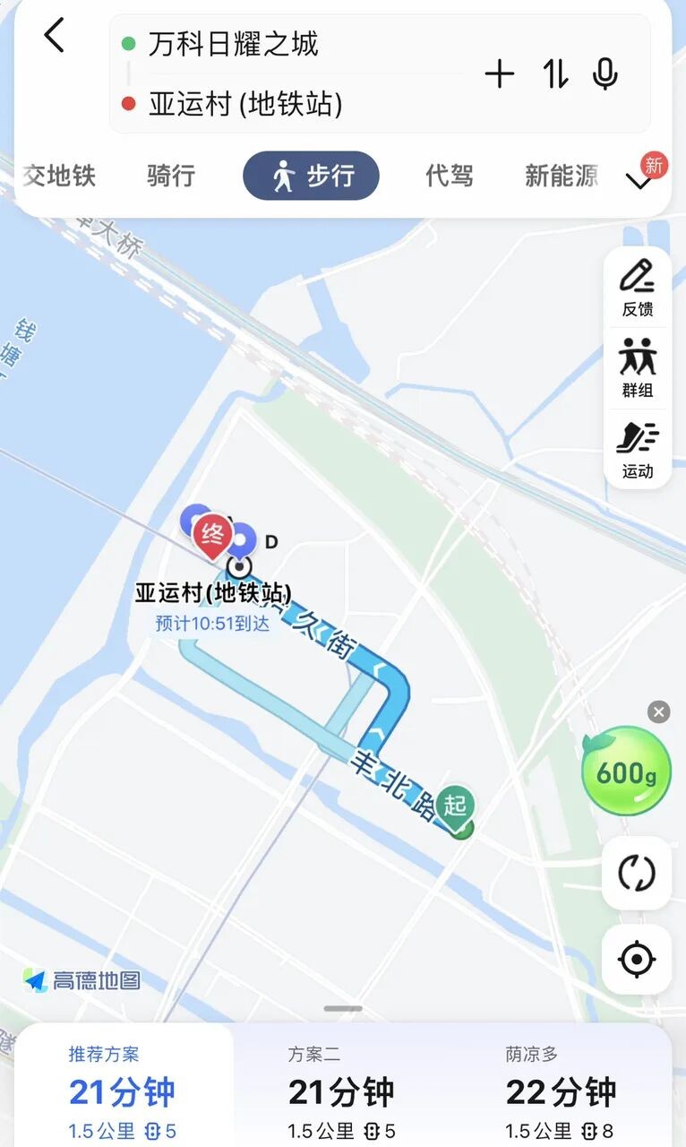
Community Facilities: In the waterfront residential area (Buildings 1 - 4, 8 - 9), there are children's play facilities and fitness equipment. The whole area is raised by 10 meters (known as the ten-meter garden terrace), so the first floor of the residential buildings here is equivalent to the fifth floor of ordinary residential buildings. Meanwhile, the public areas between the buildings are connected, forming a community landscape garden terrace. Together with the stand-alone commercial buildings and office buildings, the waterfront residential area also features a champion swimming pool (which served as part of the athletes' rehabilitation center during the Asian Games, providing a professional venue for swimmers. After the games, many athletes from different countries left messages to express their gratitude. Later, it will be open for business invitations and operated together with the gym), a music fountain, a light show and other leisure and display areas. In the triangular area (Buildings 12 - 15), a sheltered walkway and a central landscape swimming pool are designed. Although the area is small, the layout is reasonable and quite cozy.
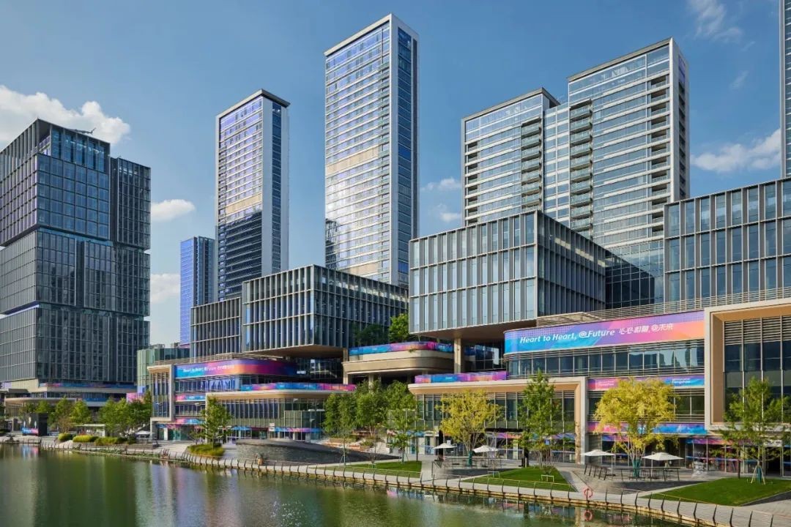
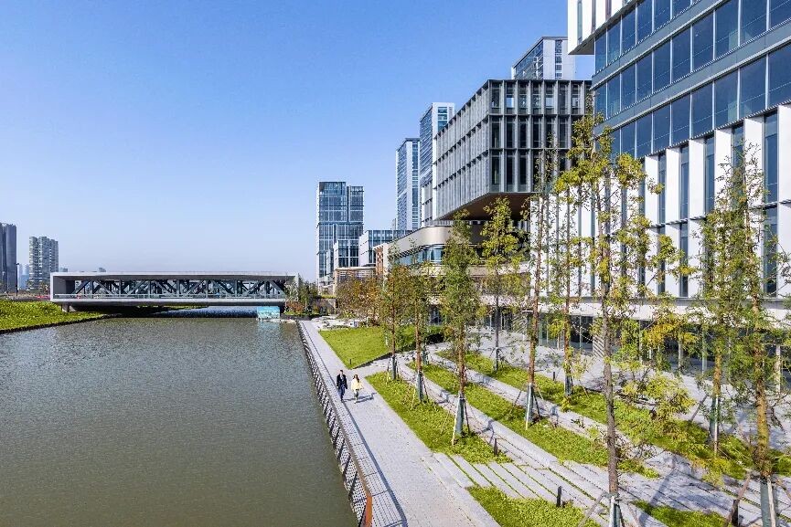
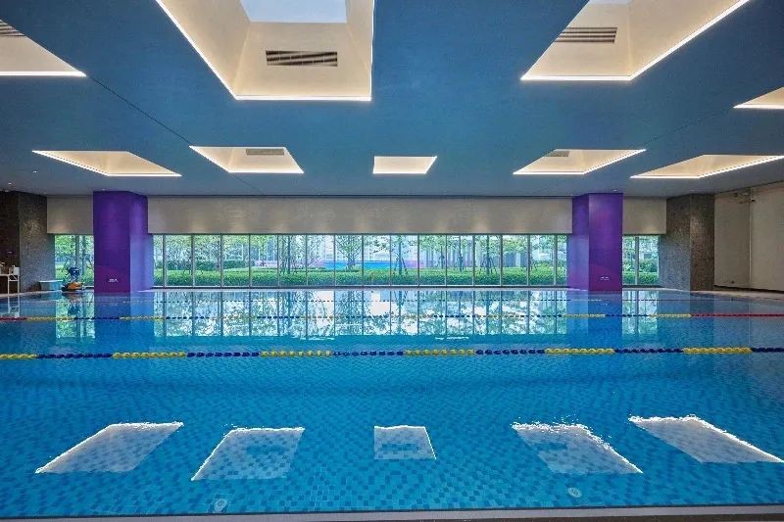
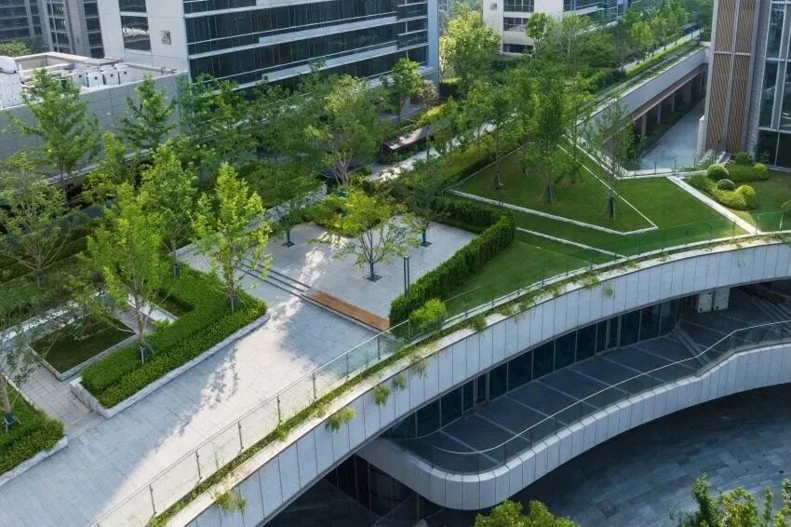
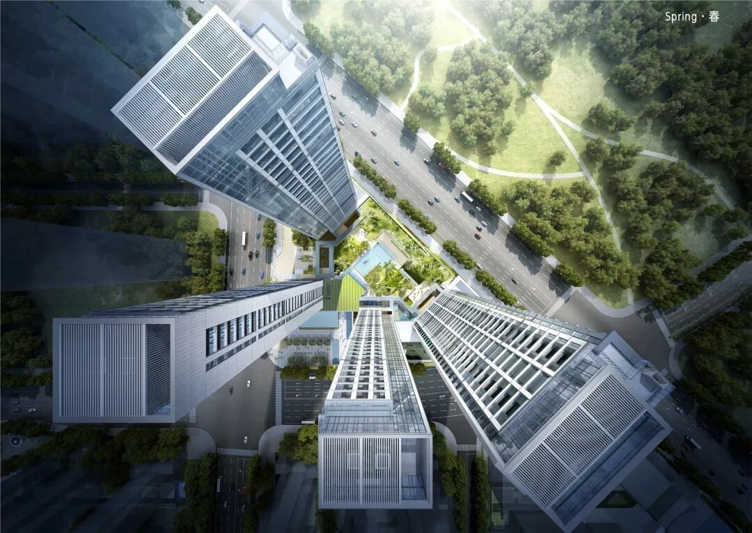

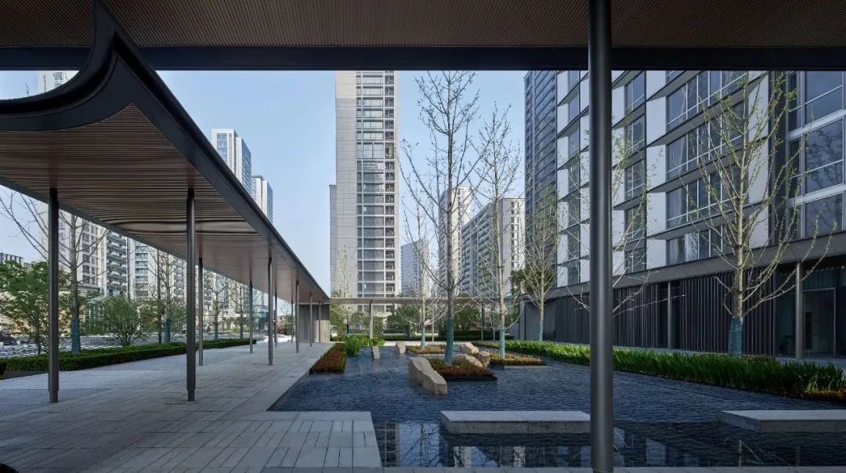
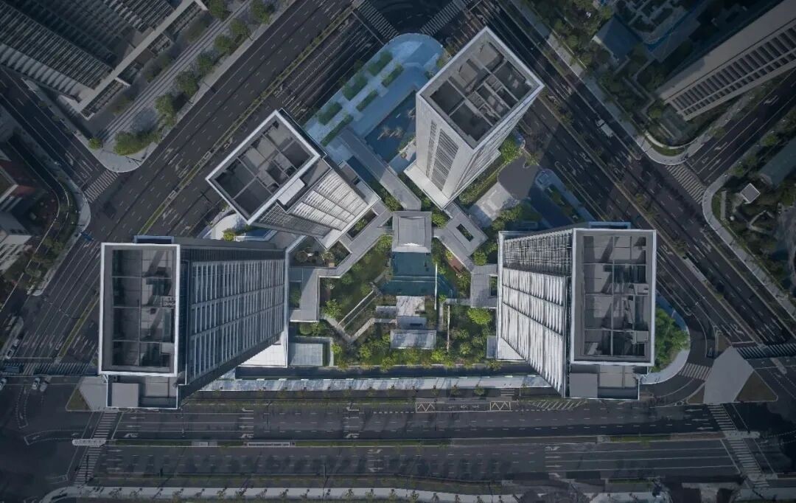
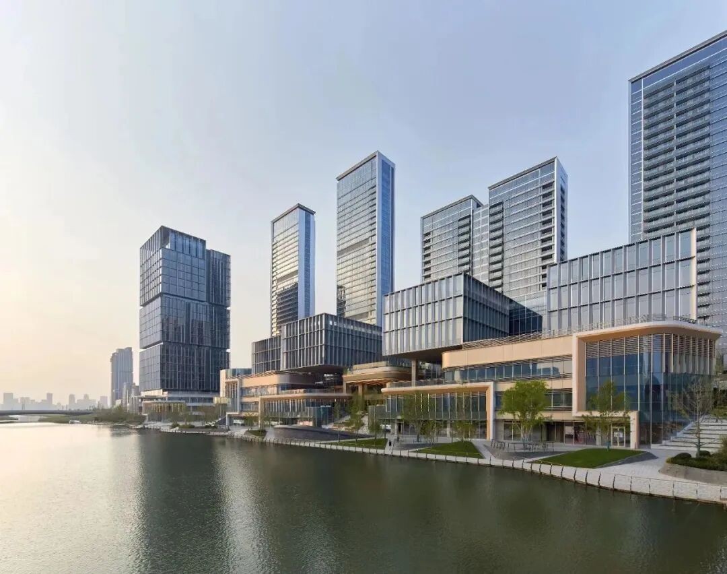
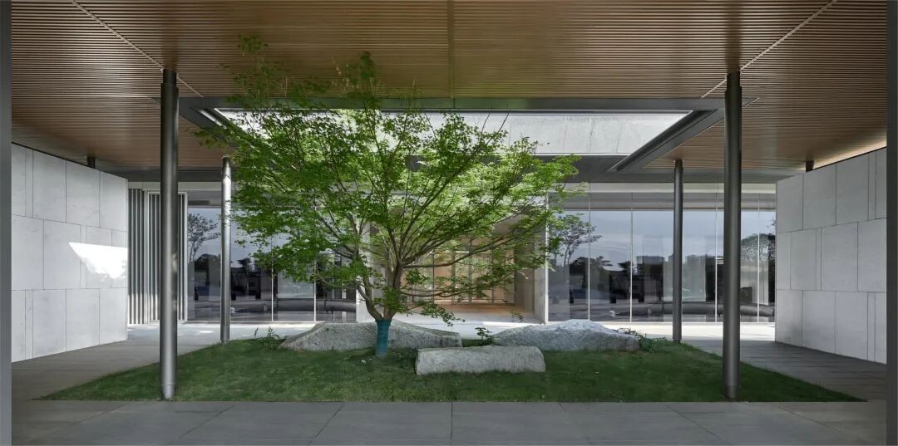
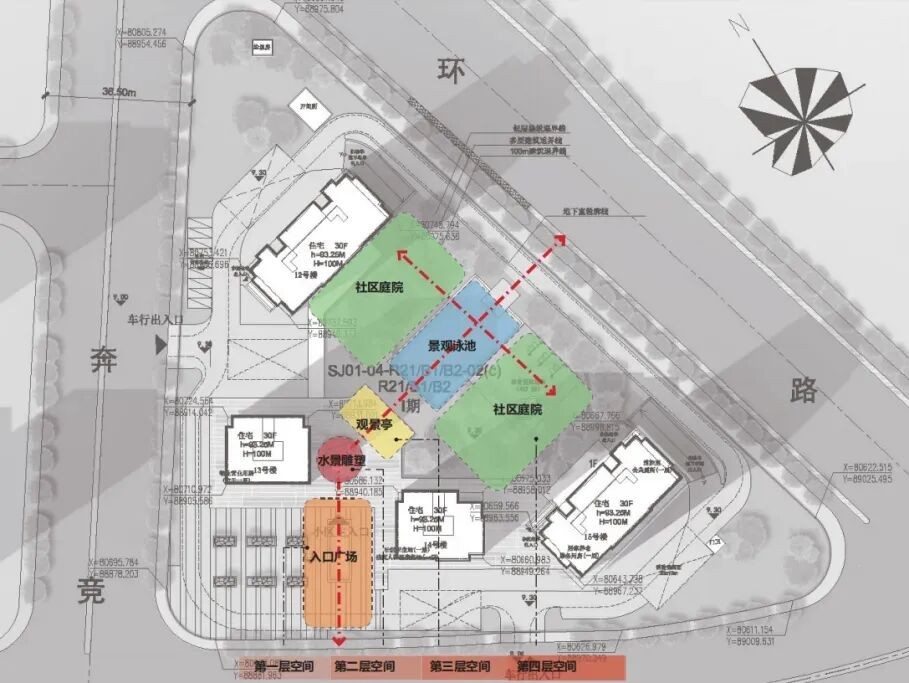
Complex: The community is about 1 kilometer away from the MixC commercial complex of China Resources.
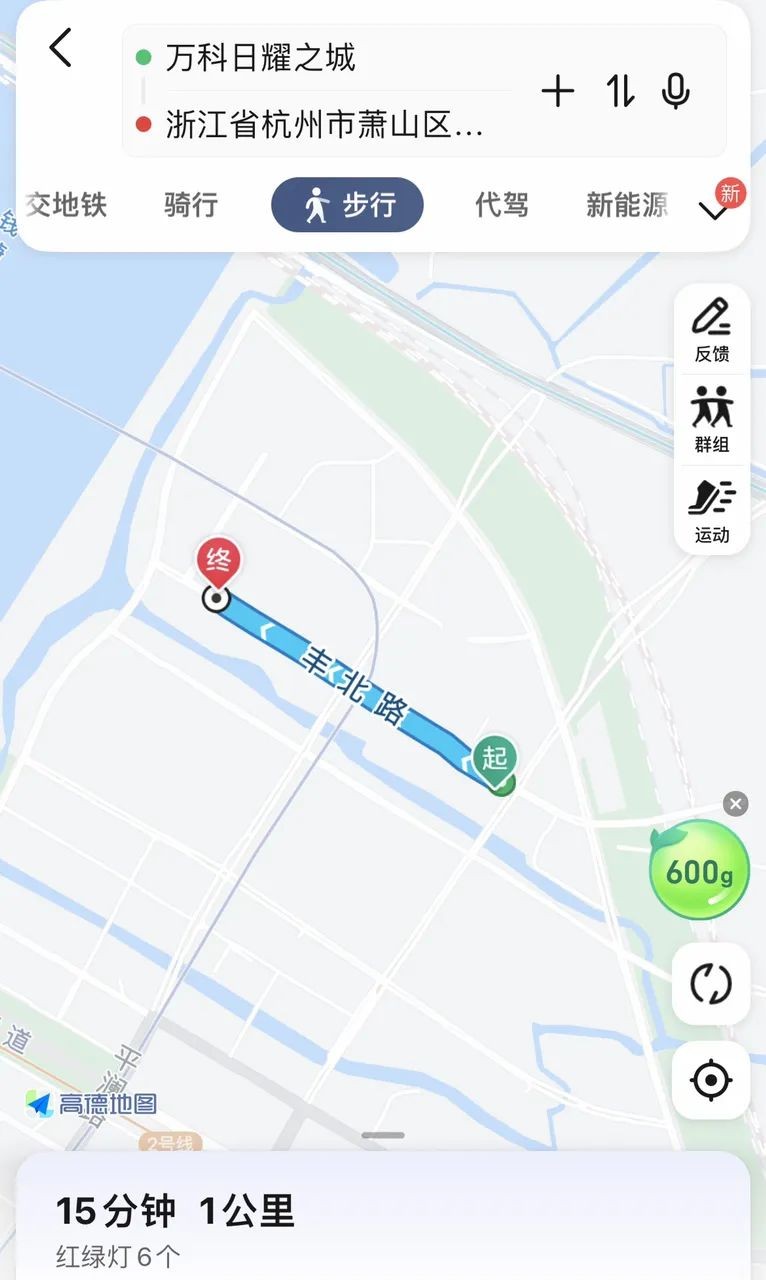
It is about 1.5 kilometers away from Hangzhou SKP.
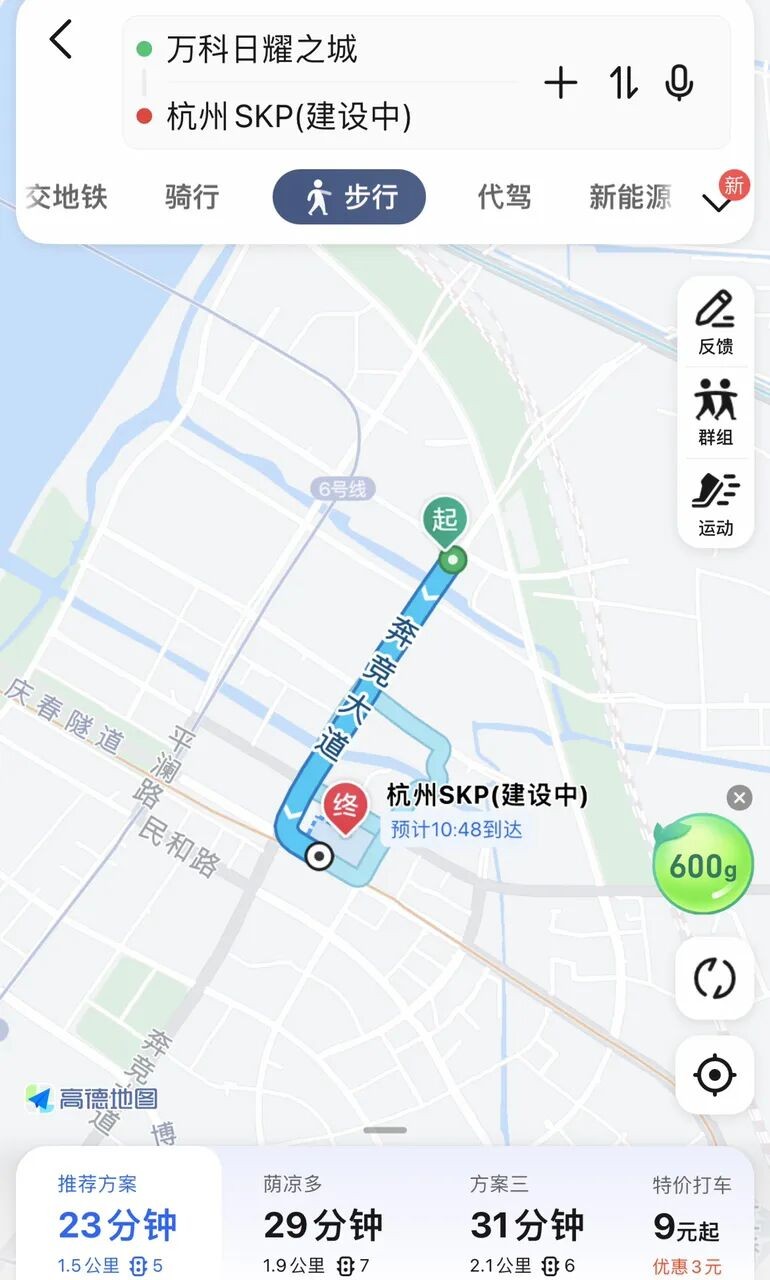
It is about 3.8 kilometers away from the Olympic Sports InCity.
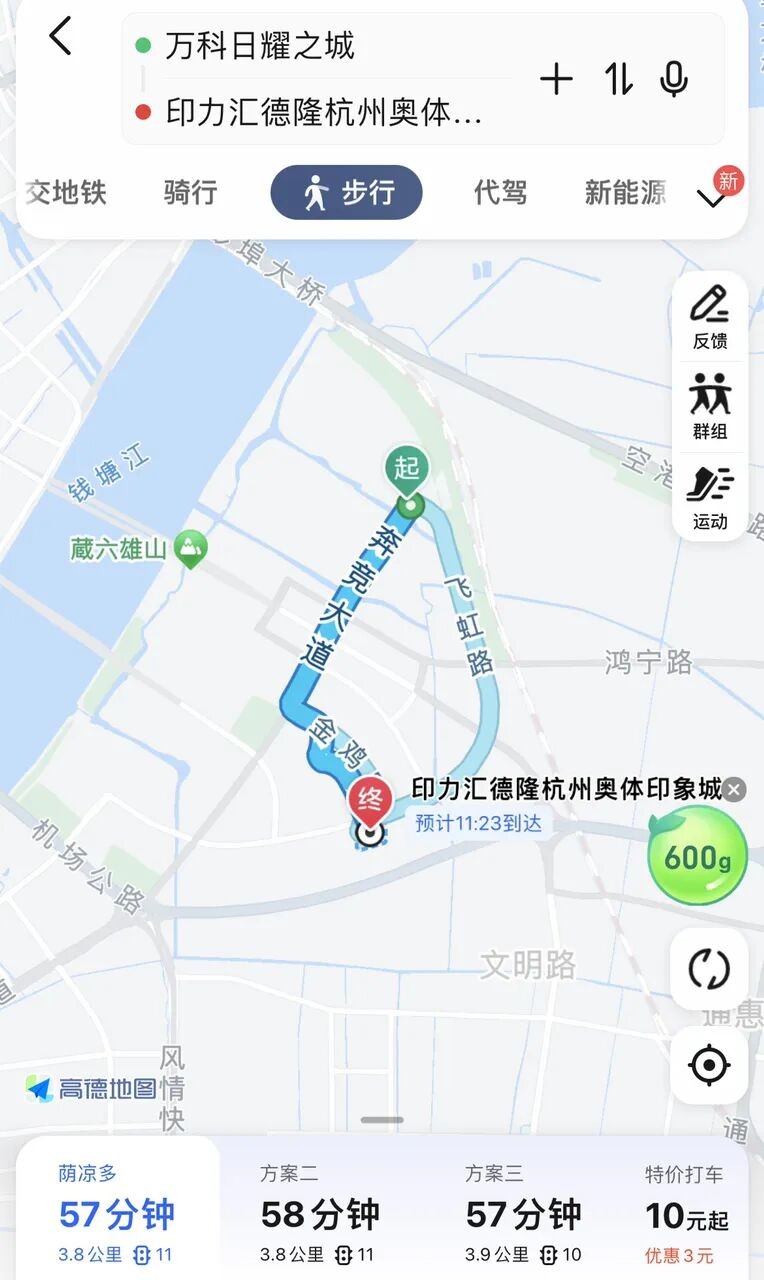
Surrounding Communities are shown in the picture below. Adjacent to it are Greentown Guiguan Dongfang (delivered from June 13th to 30th, 2024), a kindergarten commissioned by Greentown, a primary school commissioned by Vanke, Xianfeng River, greenery and railways, etc. The office building is Jiangnan Vanke Center.
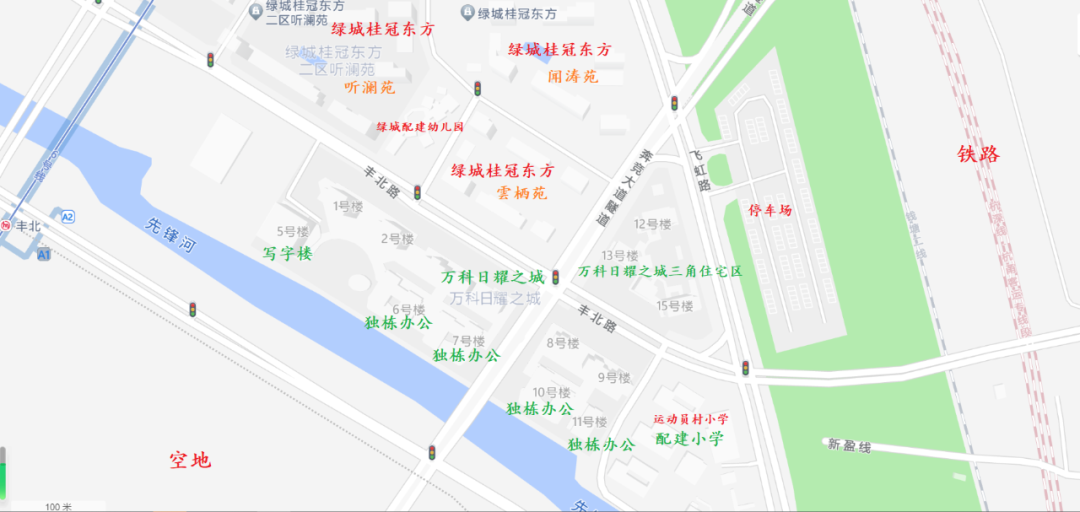
 The triangular block (Buildings 12 and 15) of the community is relatively close to the high-speed railway, with a straight-line distance of approximately 330 meters. The two buildings close to the high-speed railway (Buildings 12 and 15) as well as the buildings of Greentown Guiguan Dongfang close to the railway (the straight-line distance of the buildings along Feihong Road is about 300 meters) are all equipped with triple-layer soundproof glass, which has a good soundproof effect. When the windows are closed, the noise is barely audible.
The triangular block (Buildings 12 and 15) of the community is relatively close to the high-speed railway, with a straight-line distance of approximately 330 meters. The two buildings close to the high-speed railway (Buildings 12 and 15) as well as the buildings of Greentown Guiguan Dongfang close to the railway (the straight-line distance of the buildings along Feihong Road is about 300 meters) are all equipped with triple-layer soundproof glass, which has a good soundproof effect. When the windows are closed, the noise is barely audible.
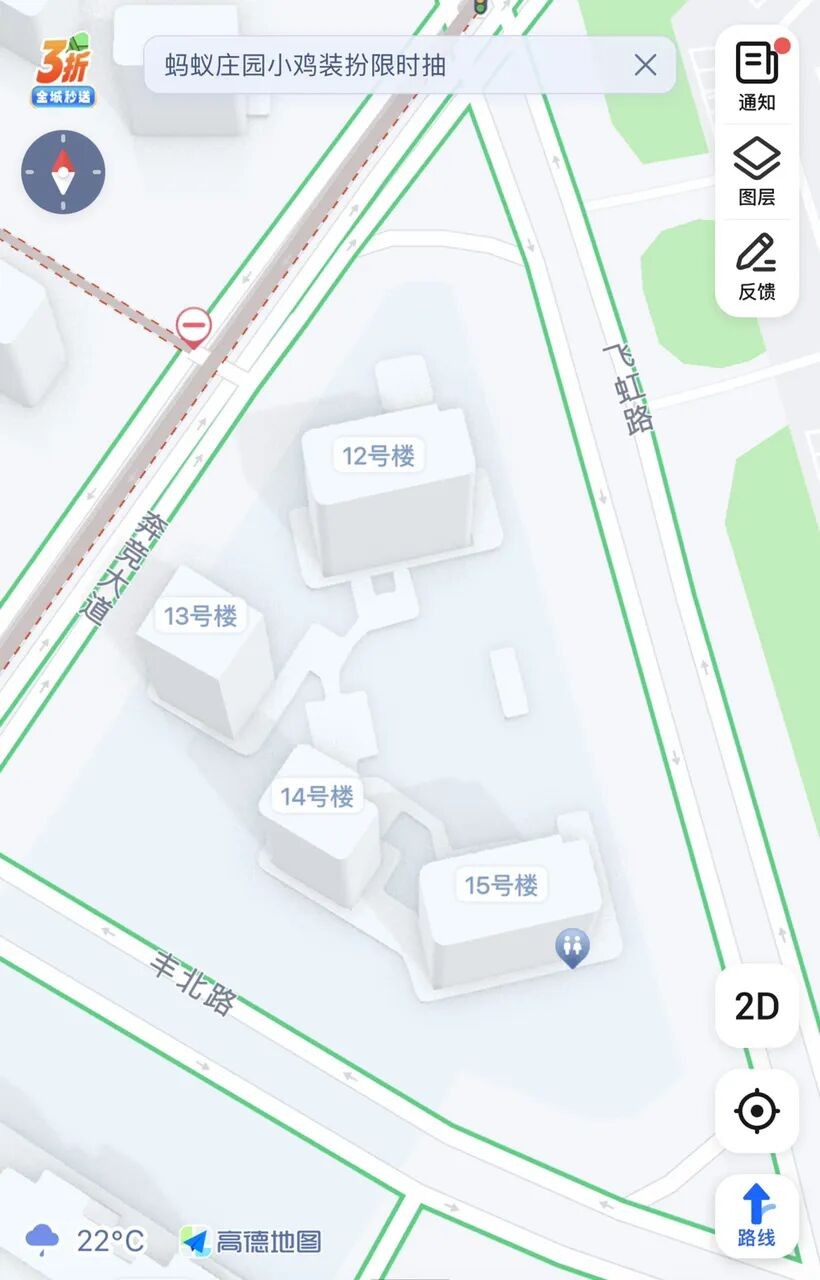
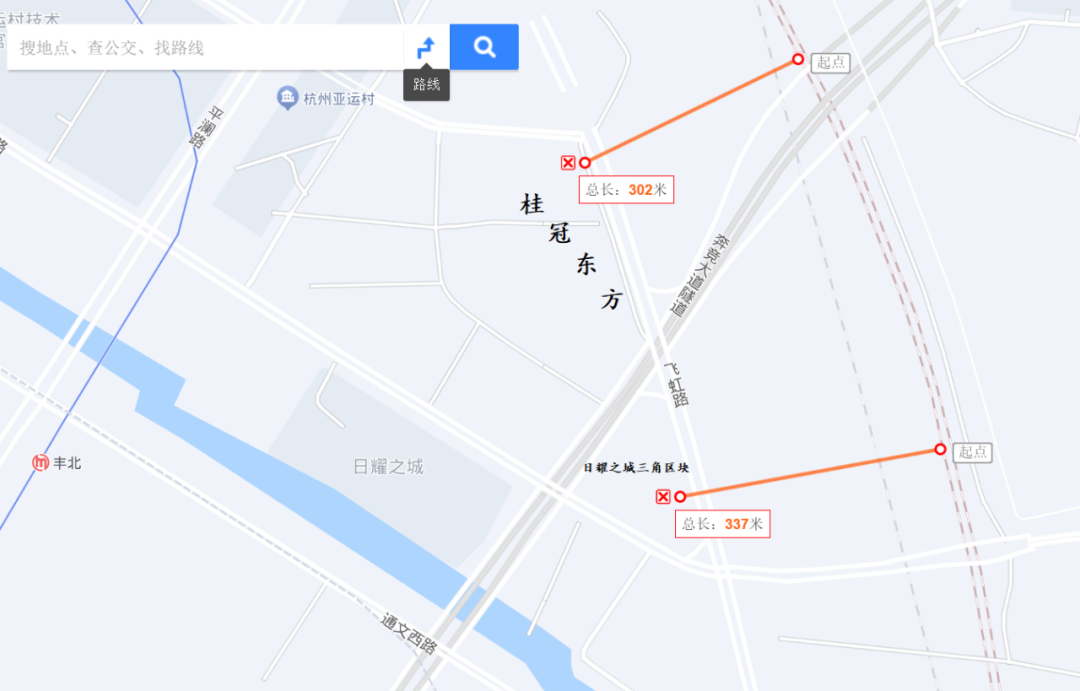 IV. Schools
IV. Schools
Kindergarten: The nearest one is the kindergarten commissioned by Guiguan Dongfang, which is about 240 meters away.
Primary School: Xiaoshan District Asian Games Experimental Primary School (under preparation) (It is the primary school commissioned by Sunrise City as a supporting facility and is located on the east side of the community. During the Asian Games, it provided catering services for athletes).
Junior High School: To be determined. Currently, Xingcuilan Court belongs to the Century Experimental Junior High School (namely, Wenyuan Experimental Junior High School).
The kindergarten commissioned by Greentown is just to the north of Building 1 of the community, and it is about 214 meters away from the north gate of the waterfront residential area.
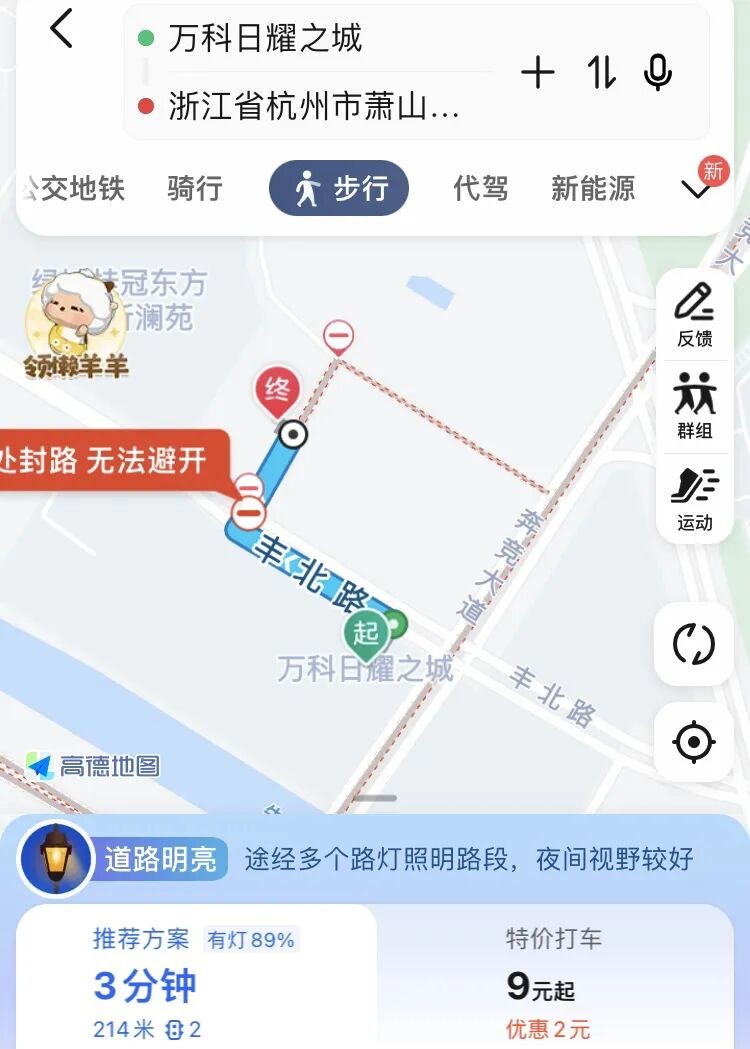
Primary School: Asian Games Experimental Primary School
After the division of school districts, the school districts of communities such as Sunrise City, the South Area of Asian Games City, the North Area of Asian Games City, Greentown Guiguan Dongfang and Binjiang Xingcuilan Court have all been determined. It is expected that only the Media Village Primary School will be put into use for enrollment this year. See the picture below:
Xiaoshan District Asian Games Experimental Primary School (under preparation) (It includes: The Media Village Primary School, which was commissioned by Greentown and will be put into use in 2024, and the Athletes' Village Primary School, which was commissioned by Vanke and provided catering services for athletes during the Asian Games and will be put into use in 2025).
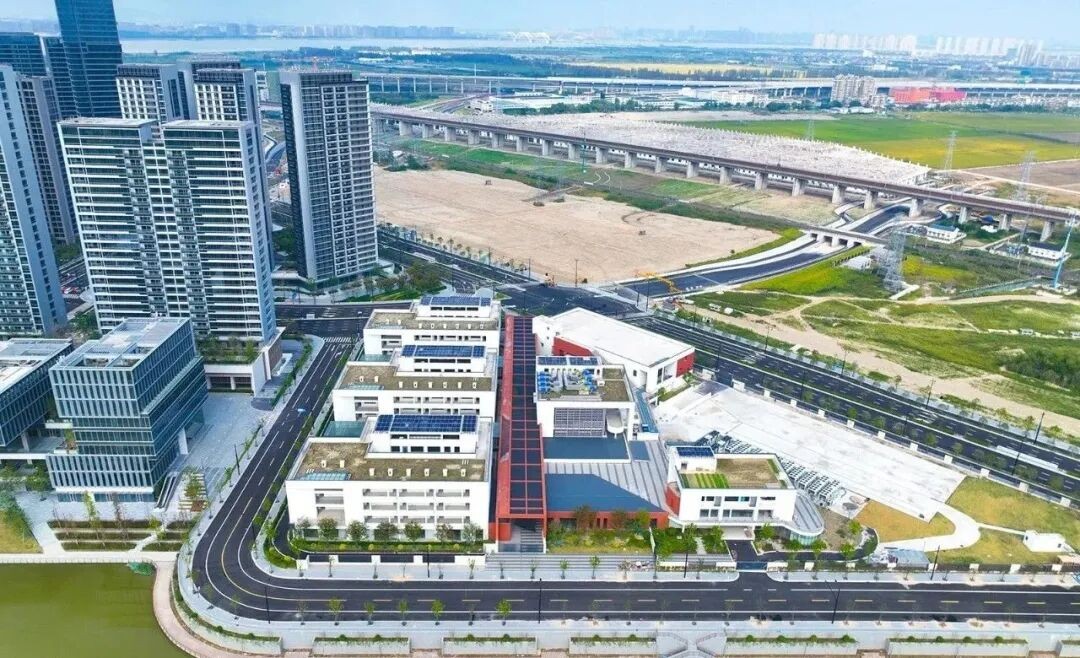
VI. Location and House TypesNumber of Buildings: There are a total of 10 residential buildings (Buildings 1 - 4, 8 - 9, 12 - 15). The residential units are approximately 105 square meters, 125 square meters, 144 square meters, 179 square meters, 223 square meters, 249 square meters, and 475 square meters in size. The entire project consists of 10 residential buildings, office buildings, a waterfront commercial street, and four sellable stand-alone office buildings. The south side of the project is adjacent to the Asian Games Canal, enjoying waterfront landscape resources. The whole project is divided into two parts, namely six waterfront residential buildings and four residential buildings in the triangular area. The main house types range from 105 to 249 square meters.
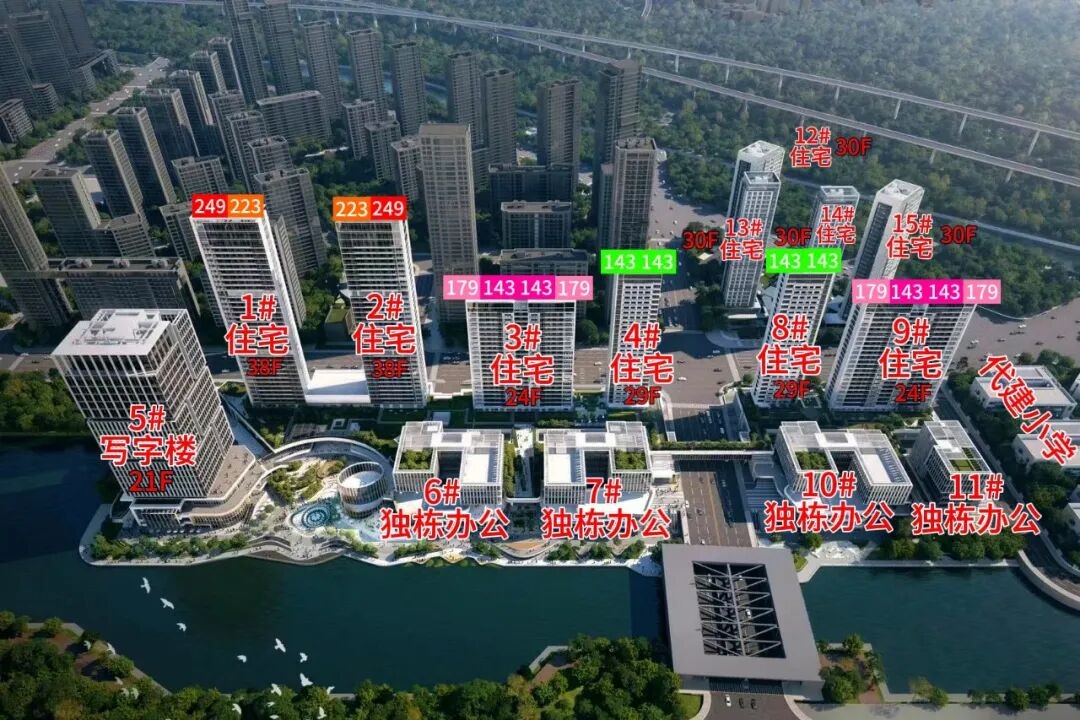
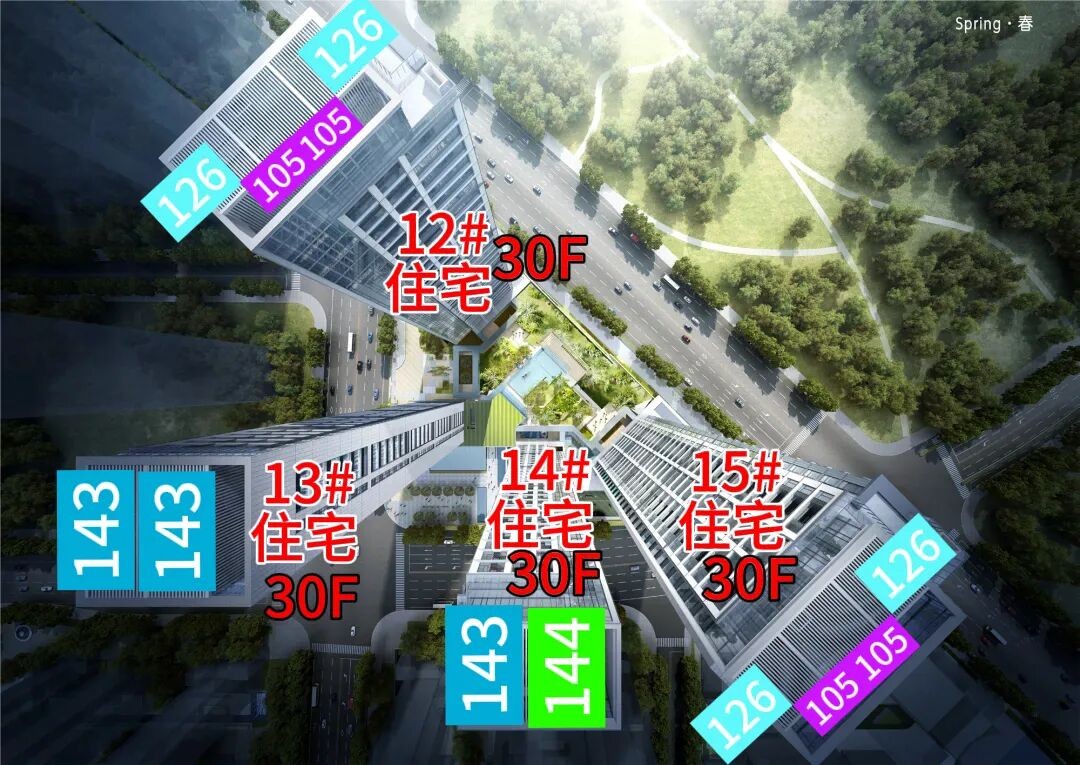
The details of the 6 waterfront residential buildings are as follows:
Building 1:
It has a total height of 38 floors with one unit. There are 2 elevators serving 2 households. The first to third floors are open spaces and shops with no residential units. Starting from the fourth floor:
·
From the 4th to 14th floors and the 16th floor, for the east-side unit 01 and the west-side unit 02, the areas are 223.23 square meters and 249.66 square meters respectively.
·
·
From the 17th to 26th floors and the 28th to 35th floors, for the east-side unit 01 and the west-side unit 02, the areas are 223.36 square meters and 250.05 square meters respectively.
·
·
On the 36th floor (which jumps up to the 38th floor), for the east-side unit 01 and the west-side unit 02, the areas are 442.57 square meters and 475.48 square meters respectively.
The 15th and 27th floors are emergency refuge floors (According to regulations: generally, when the building height exceeds 100 meters, refuge floors need to be set). The rate of usable floor area is 80.68% (Data source: Transparent House Sale Network, excluding the gifted area).
·
Building 2:
It has a total height of 38 floors with one unit. There are 2 elevators serving 2 households. The first to third floors are open spaces and shops with no residential units. Starting from the fourth floor:
·
From the 4th to 14th floors and the 16th floor, for the east-side unit 01 and the west-side unit 02, the areas are 249.65 square meters and 223.21 square meters respectively.
·
·
From the 17th to 26th floors and the 28th to 35th floors, for the east-side unit 01 and the west-side unit 02, the areas are 250.03 square meters and 223.35 square meters respectively.
·
·
On the 36th floor (which jumps up to the 38th floor), for the east-side unit 01 and the west-side unit 02, the areas are 475.45 square meters and 442.55 square meters respectively.
The 15th and 27th floors are emergency refuge floors (According to regulations: generally, when the building height exceeds 100 meters, refuge floors need to be set). The rate of usable floor area is 80.68% (Data source: Transparent House Sale Network, excluding the gifted area).
·
Building 3:
It has a total height of 24 floors with two units. There are 2 elevators serving 2 households. The first to third floors are open spaces and shops with no residential units. Starting from the fourth floor to the 24th floor, the house types are the same. For the east-side unit 3-1-01, the sandwiched side unit 3-1-02, the sandwiched side unit 3-2-01, and the west-side unit 3-2-02, the areas are 179.54 square meters, 143.82 square meters, 143.82 square meters, and 179.54 square meters respectively. The rate of usable floor area is 77.88% (Data source: Transparent House Sale Network, excluding the gifted area).
Building 4:
It has a total height of 29 floors with one unit. There are 2 elevators serving 2 households. The first to third floors are open spaces and shops with no residential units. Starting from the fourth floor to the 29th floor, the house types are the same. For the east-side unit 4-01 and the west-side unit 4-02, the areas are both 143.81 square meters. The rate of usable floor area is 76.87% (Data source: Transparent House Sale Network, excluding the gifted area).
Building 8:
It is basically the same as Building 4, with a slightly different area. It has a total height of 29 floors with one unit. There are 2 elevators serving 2 households. The first to third floors are open spaces and shops with no residential units. Starting from the fourth floor to the 29th floor, the house types are the same. For the east-side unit 8-01 and the west-side unit 8-02, the areas are both 143.71 square meters. The rate of usable floor area is 76.92% (Data source: Transparent House Sale Network, excluding the gifted area).
Building 9:
It has a total height of 24 floors with two units. There are 2 elevators serving 2 households. The first to third floors are open spaces and shops with no residential units. Starting from the fourth floor to the 24th floor, the house types are the same. For the east-side unit 9-1-01, the sandwiched side unit 9-1-02, the sandwiched side unit 9-2-01, and the west-side unit 9-2-02, the areas are 179.56 square meters, 143.84 square meters, 143.84 square meters, and 179.56 square meters respectively. The rate of usable floor area is 77.87% (Data source: Transparent House Sale Network, excluding the gifted area).
Summary of the waterfront residential buildings:
Buildings 1 and 2 are similar and basically symmetrical to each other on the left and right. Buildings 3 and 9 are basically similar with slightly different areas. Buildings 4 and 8 are basically similar with a tiny difference in area.
The details of the 4 residential buildings in the triangular block are as follows:
Building 12:
It has a total height of 30 floors with one unit. There are 2 elevators serving 4 households. The first floor is an open space with no residential units. Starting from the second floor to the 30th floor, the house types are the same. For the east-side unit 12-01, the middle unit 12-02, the middle unit 12-03, and the west-side unit 12-04, the areas are 126.91 square meters, 105.46 square meters, 105.46 square meters, and 126.8 square meters respectively. The rate of usable floor area is 82.3% (Data source: Transparent House Sale Network, excluding the gifted area).
Building 13:
It has a total height of 30 floors with one unit. There are 2 elevators serving 2 households. Part of the first floor is an open space and used for property management offices with no residential units. Starting from the second floor to the 30th floor, the house types are the same. For the east-side unit 13-01 and the west-side unit 13-02, the areas are both 143.6 square meters. The rate of usable floor area is 76.63% (Data source: Transparent House Sale Network, excluding the gifted area).
Building 14:
It has a total height of 30 floors with one unit. There are 2 elevators serving 2 households. Part of the first floor is an open space and used for property operation with no residential units. Starting from the second floor to the 30th floor, the house types are the same. For the east-side unit 14-01 and the west-side unit 14-02, the areas are 144 square meters and 143.17 square meters respectively. The rate of usable floor area is 76.81% (Data source: Transparent House Sale Network, excluding the gifted area).
Building 15:
It has a total height of 30 floors with one unit. There are 2 elevators serving 4 households. The first floor is an open space with some business and elderly care rooms (shops along the street side). There are no residential units on the first floor. Starting from the second floor to the 30th floor, the house types are the same. For the east-side unit 15-01, the middle unit 15-02, the middle unit 15-03, and the west-side unit 15-04, the areas are 126.36 square meters, 105 square meters, 105 square meters, and 126.25 square meters respectively. The rate of usable floor area is 82.66% for the side units and 85.67% for the middle units (Data source: Transparent House Sale Network, excluding the gifted area).
Summary of the residential buildings in the triangular block:
Buildings 12 and 15 are similar with slightly different areas. The west-side unit house types of Buildings 13 and 14 are similar. The east-side unit of Building 14 is similar to the house types of Buildings 4 and 8, with a tiny difference in area.
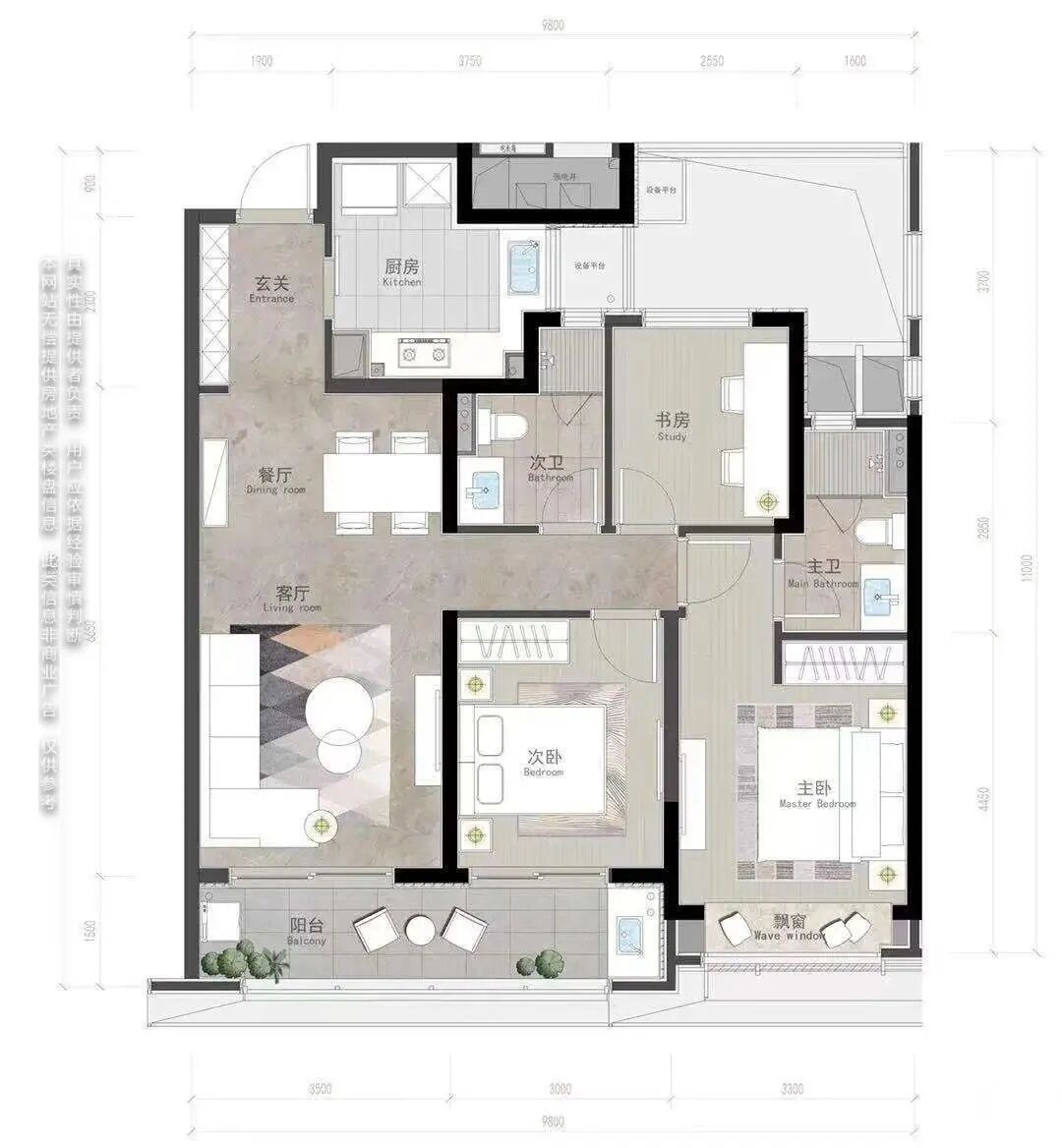
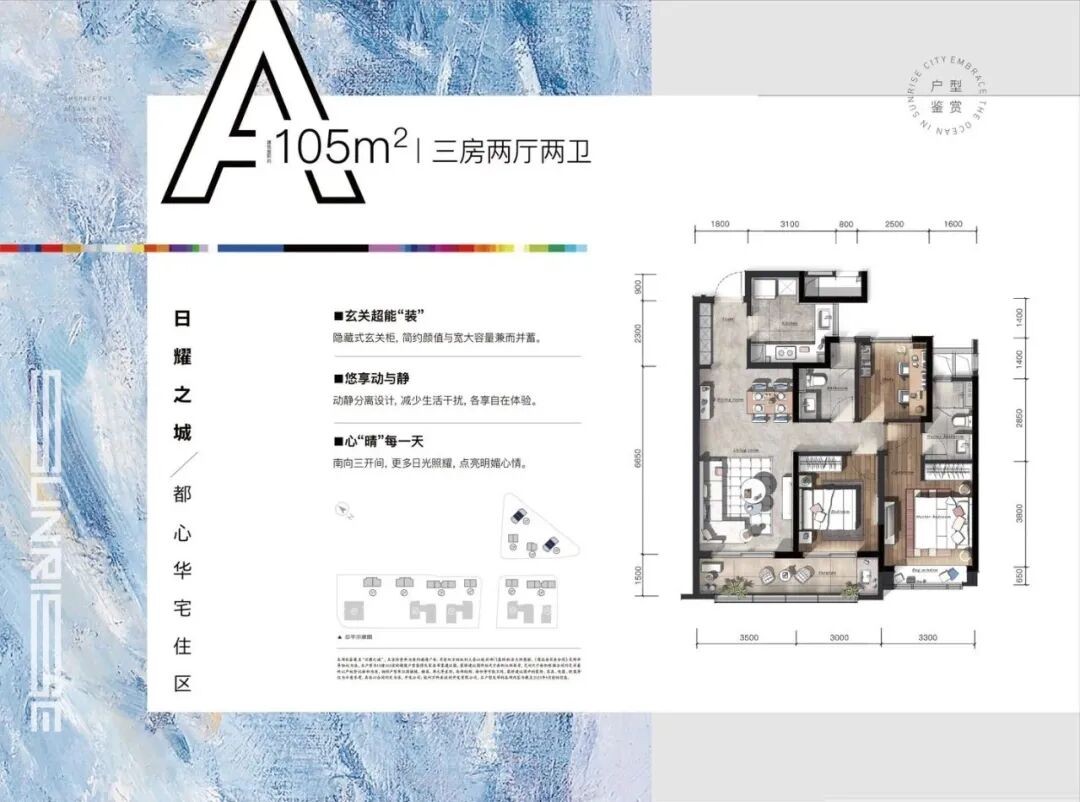
The 125 - square - meter house type (the side units of Building 12 and Building 15)
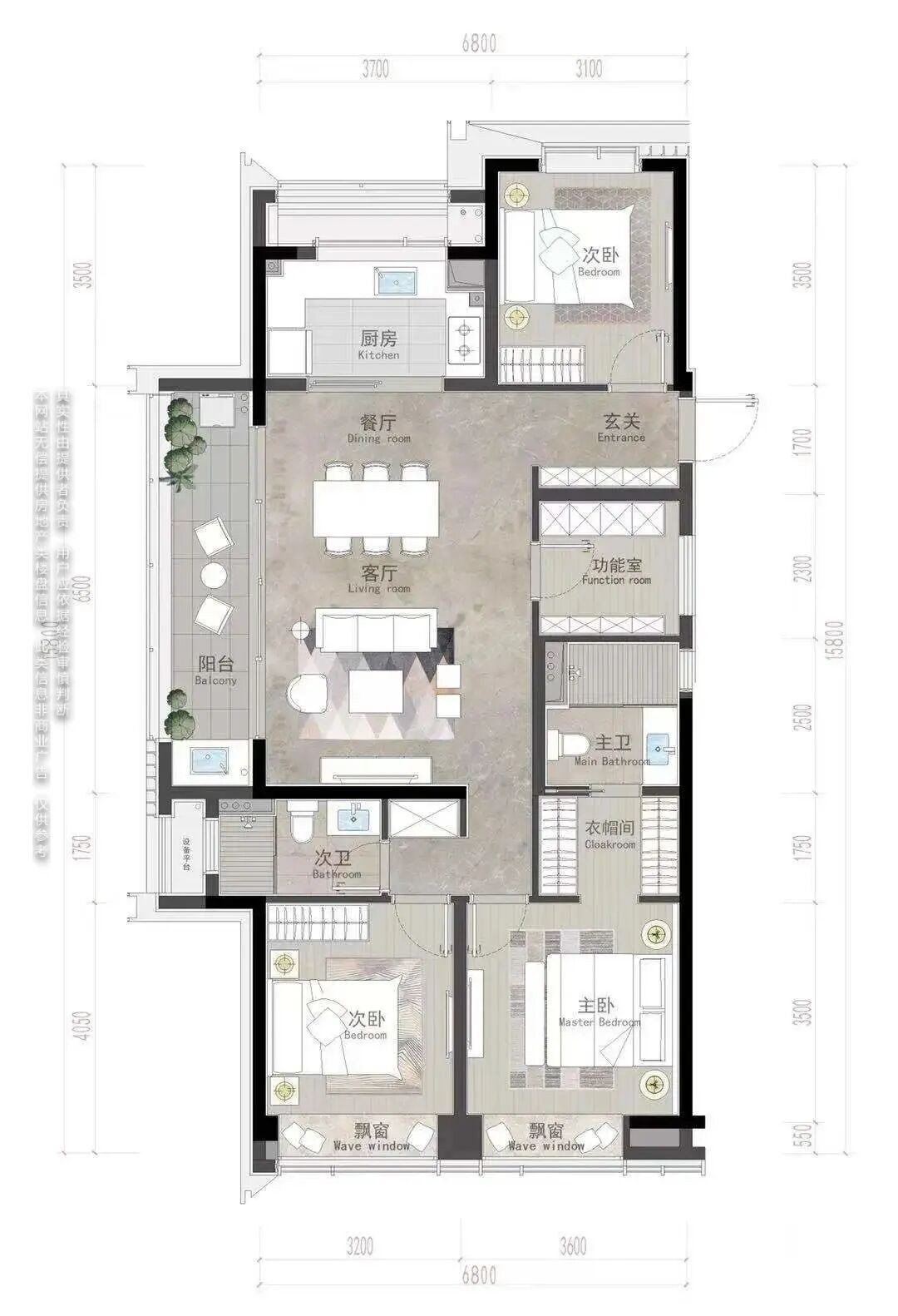

The 144 - square - meter house type (the east - and west - side units of Building 13 and the west - side unit of Building 14)
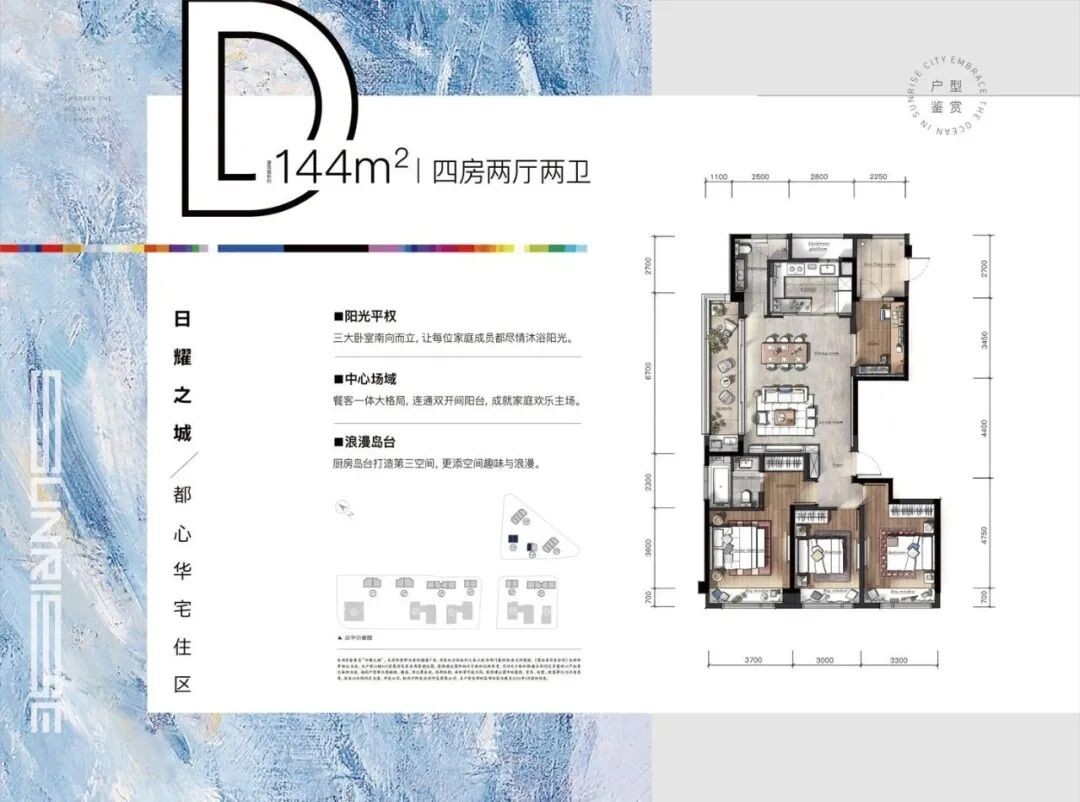
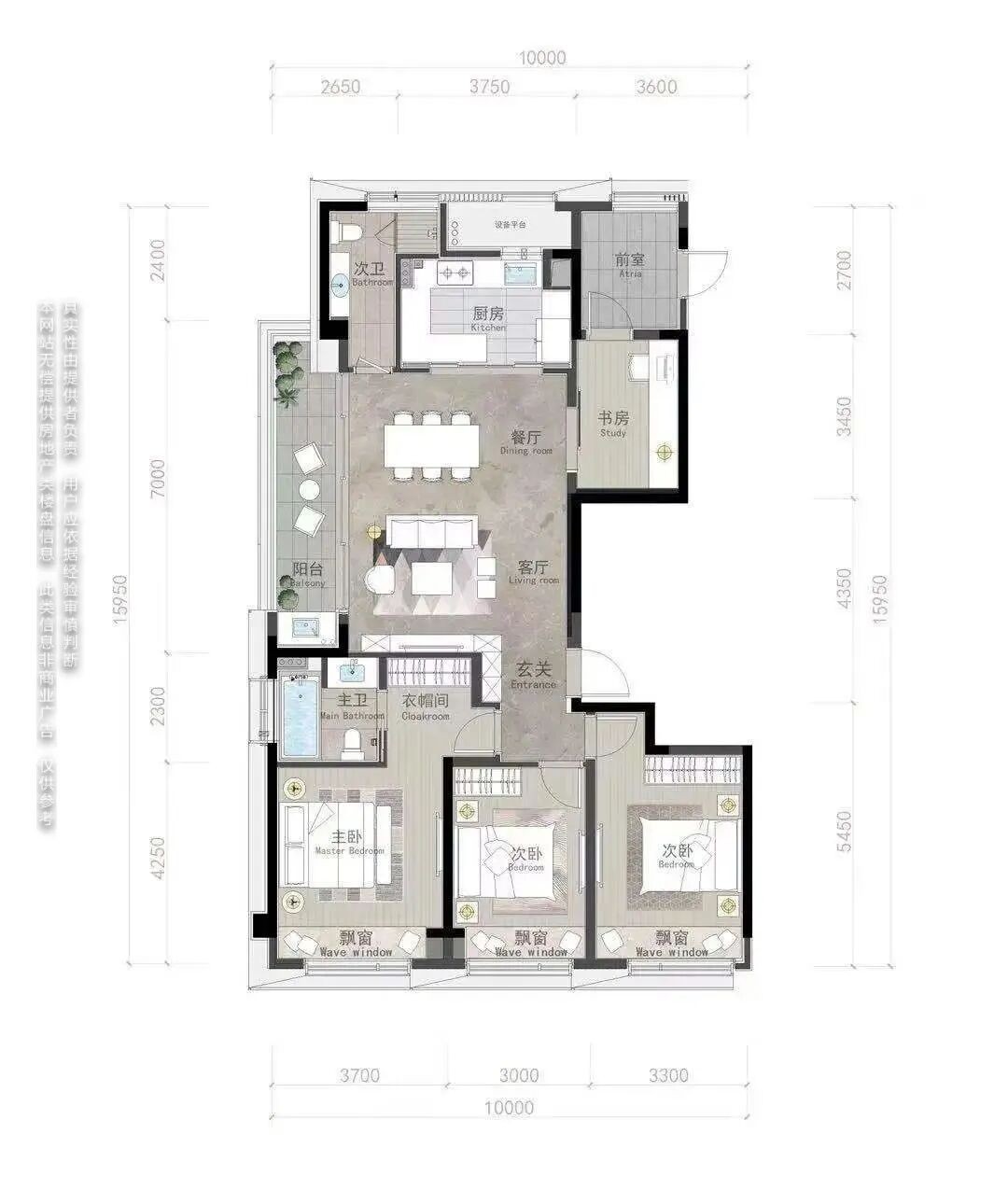
The 144-square-meter house type (the east-side and west-side units of Building 3, the east-side and west-side units of Building 8, and the east-side unit of Building 14).
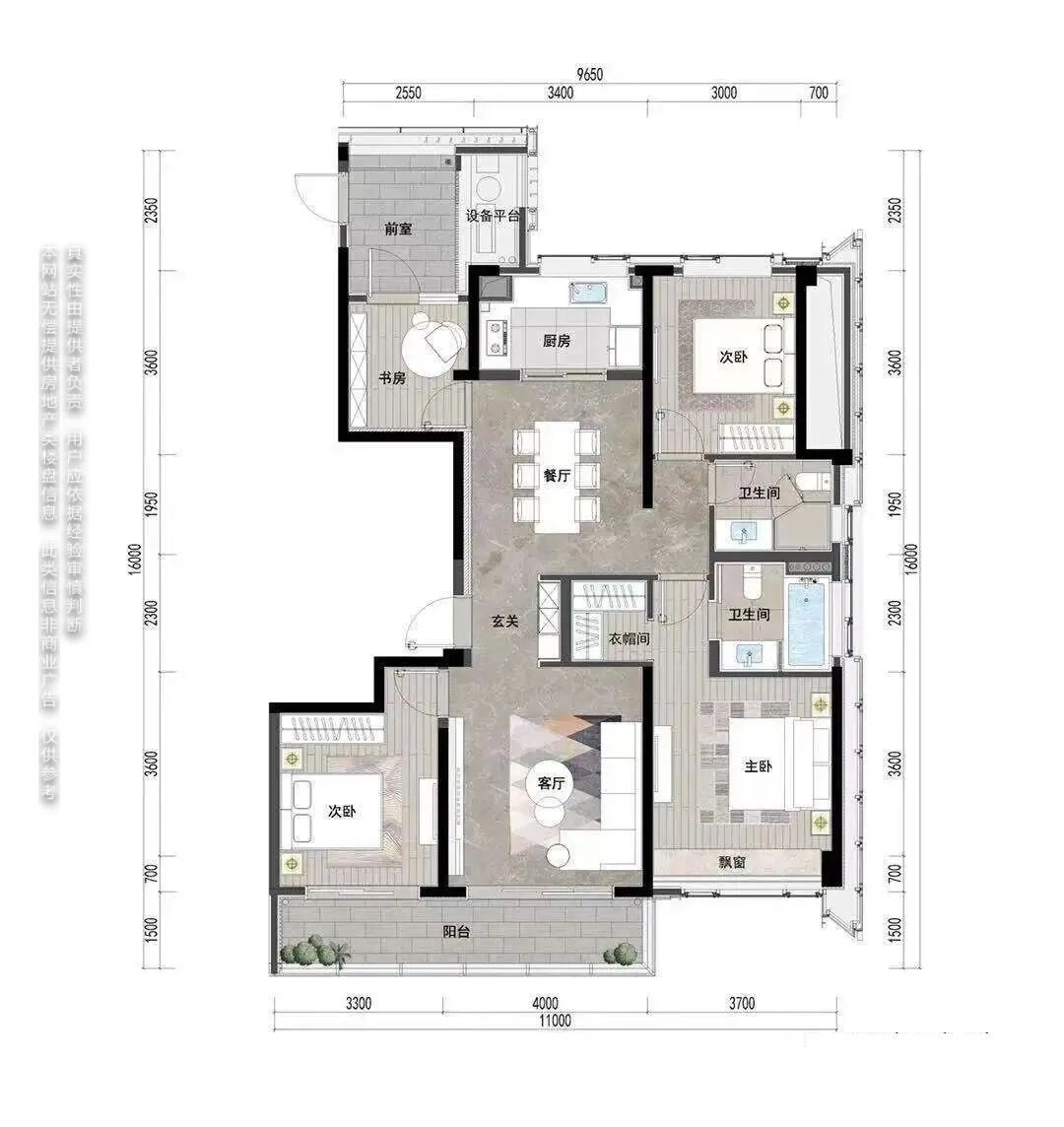
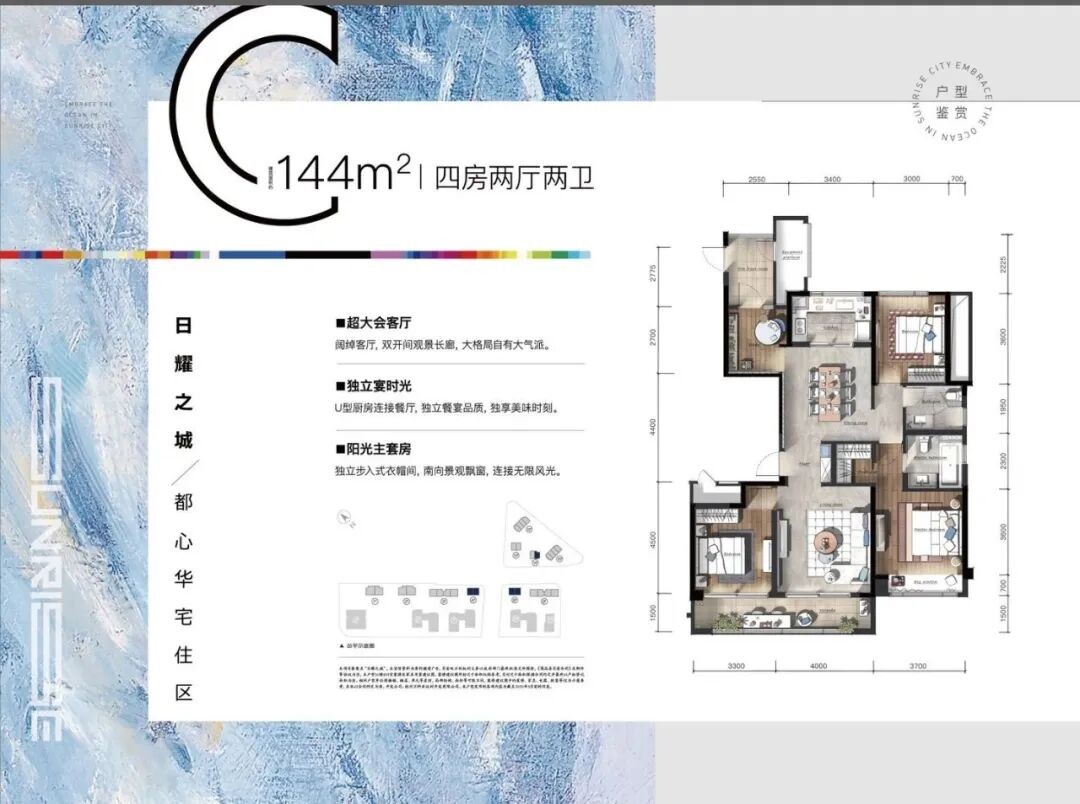
The 144 - square - meter house type (in Building 3 and Building 9)
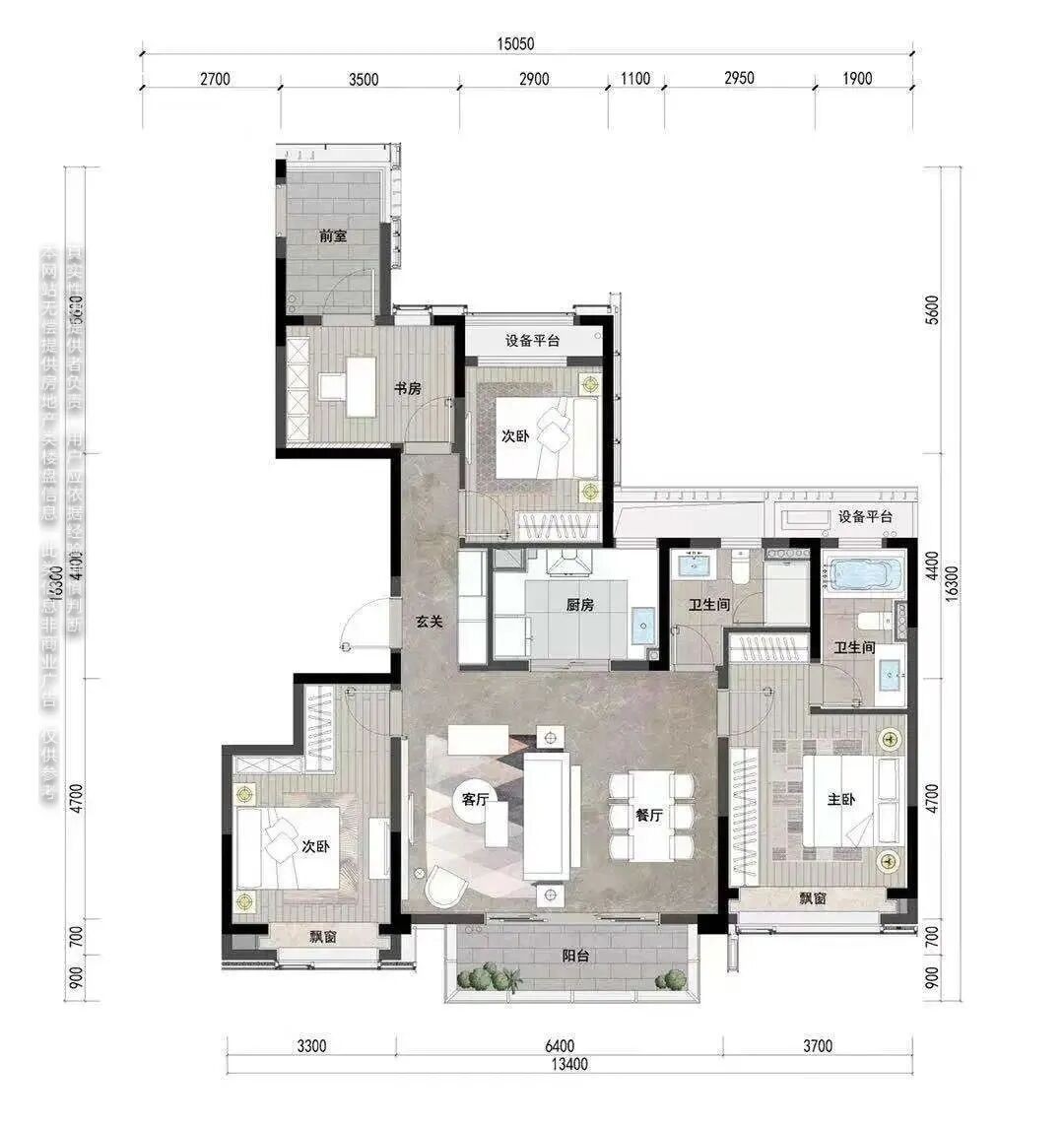
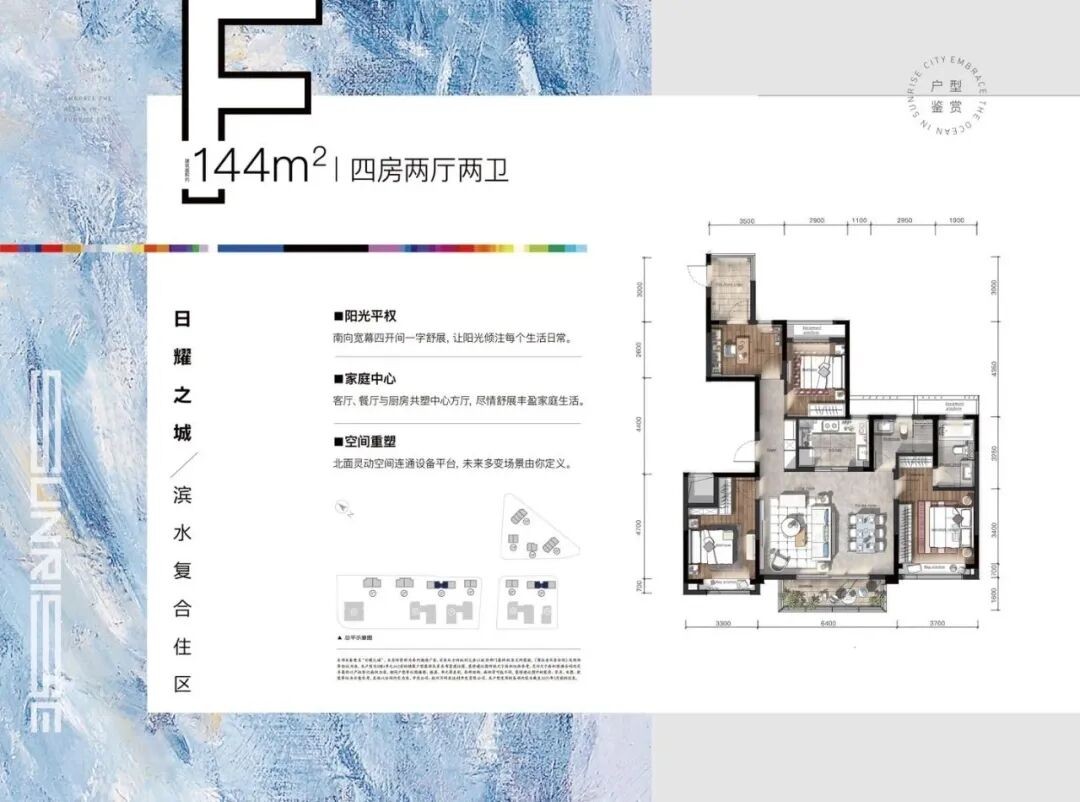
The 179 - square - meter house type (in Building 3 and Building 9)
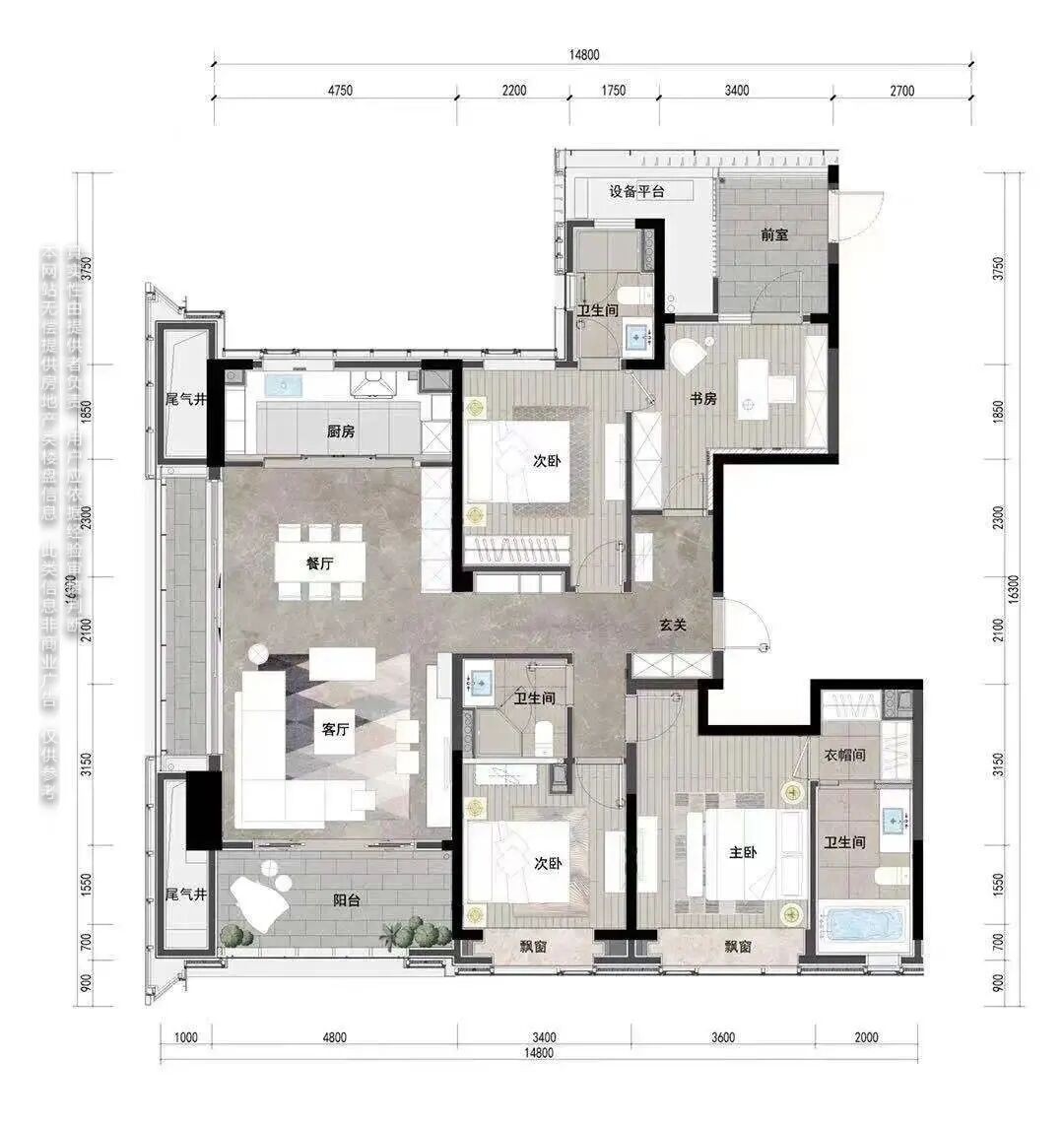
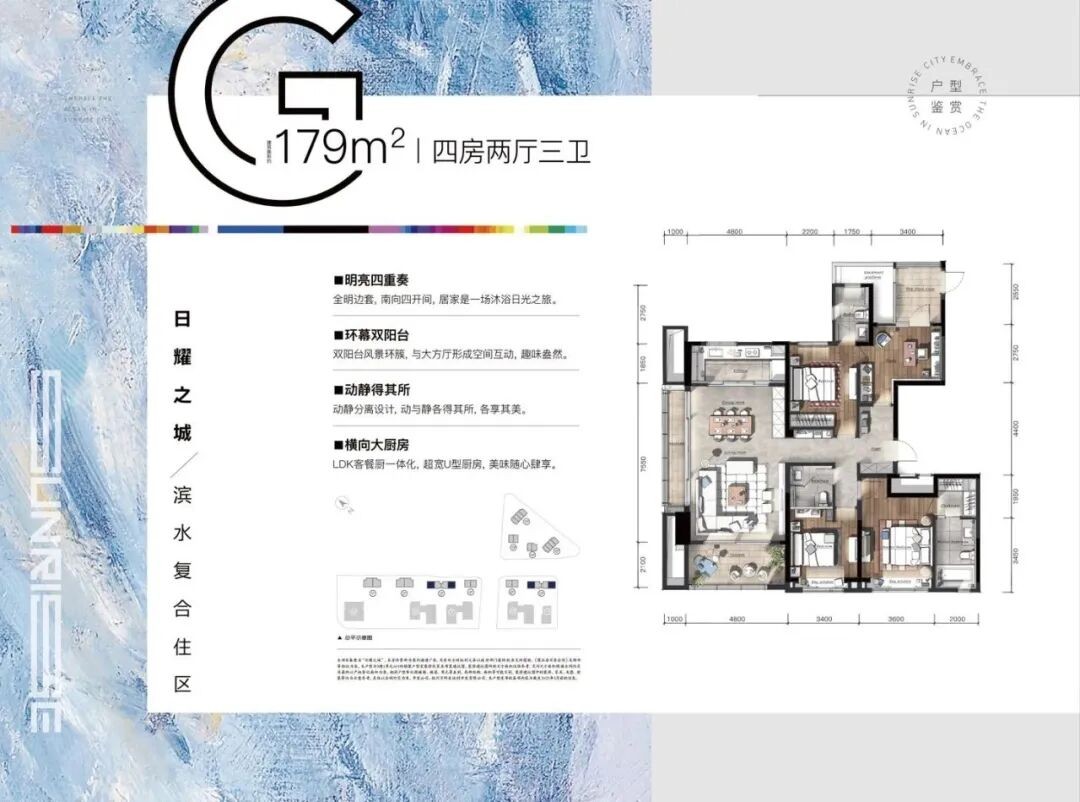
The 223 - square - meter house type (Buildings 1 and 2 are symmetrical about the left and right).
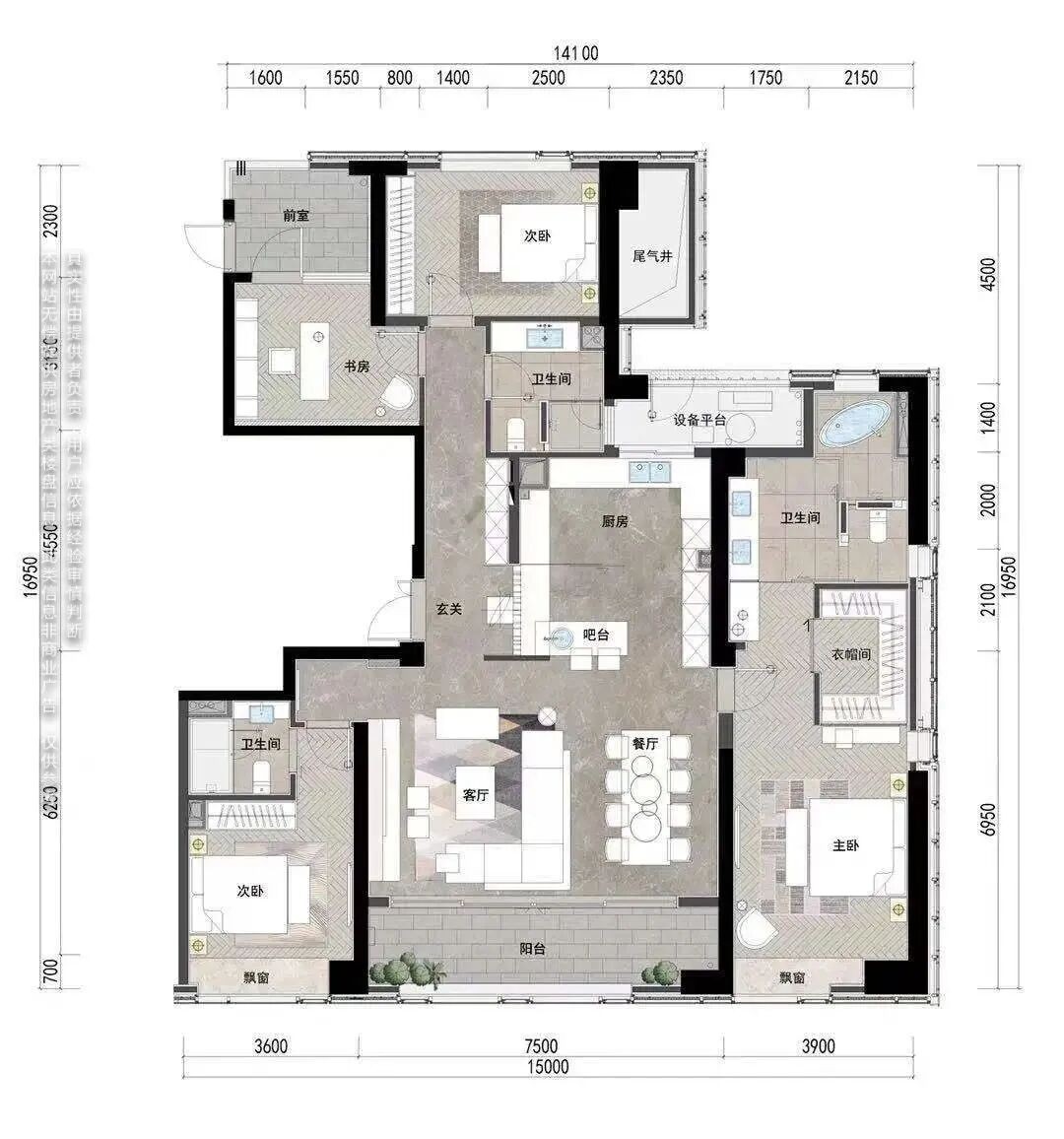
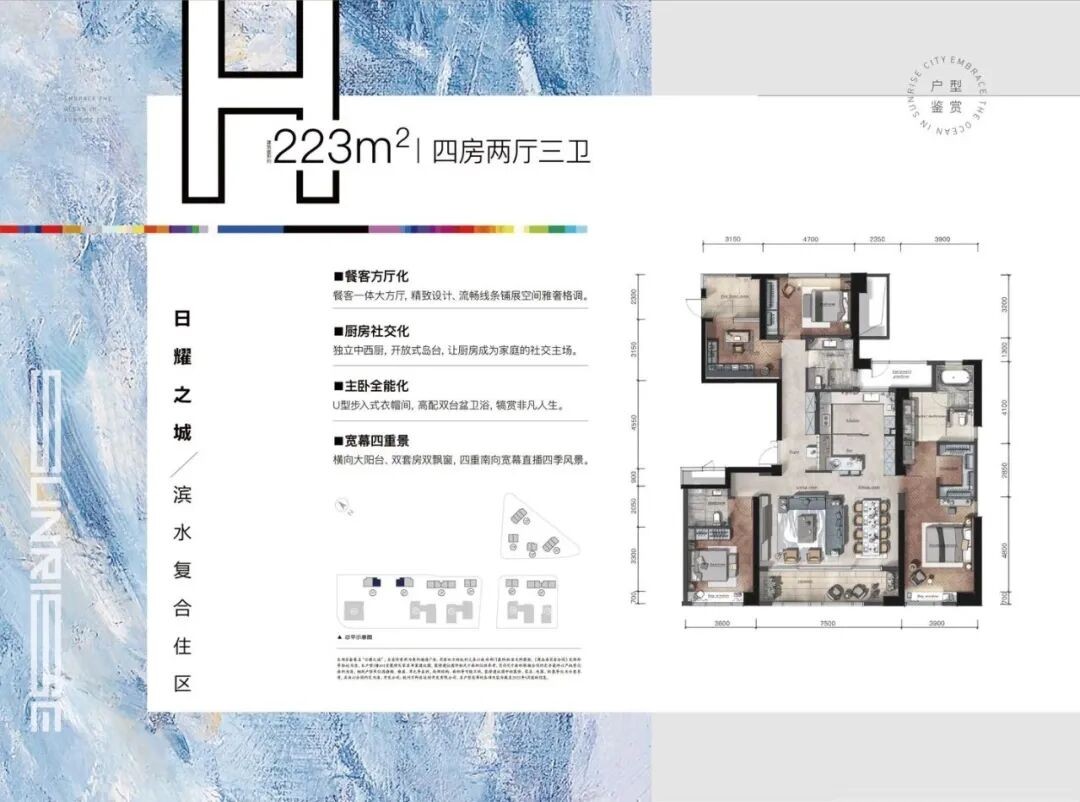
The 249 - square - meter house type (Buildings 1 and 2 are symmetrical about the left and right).
